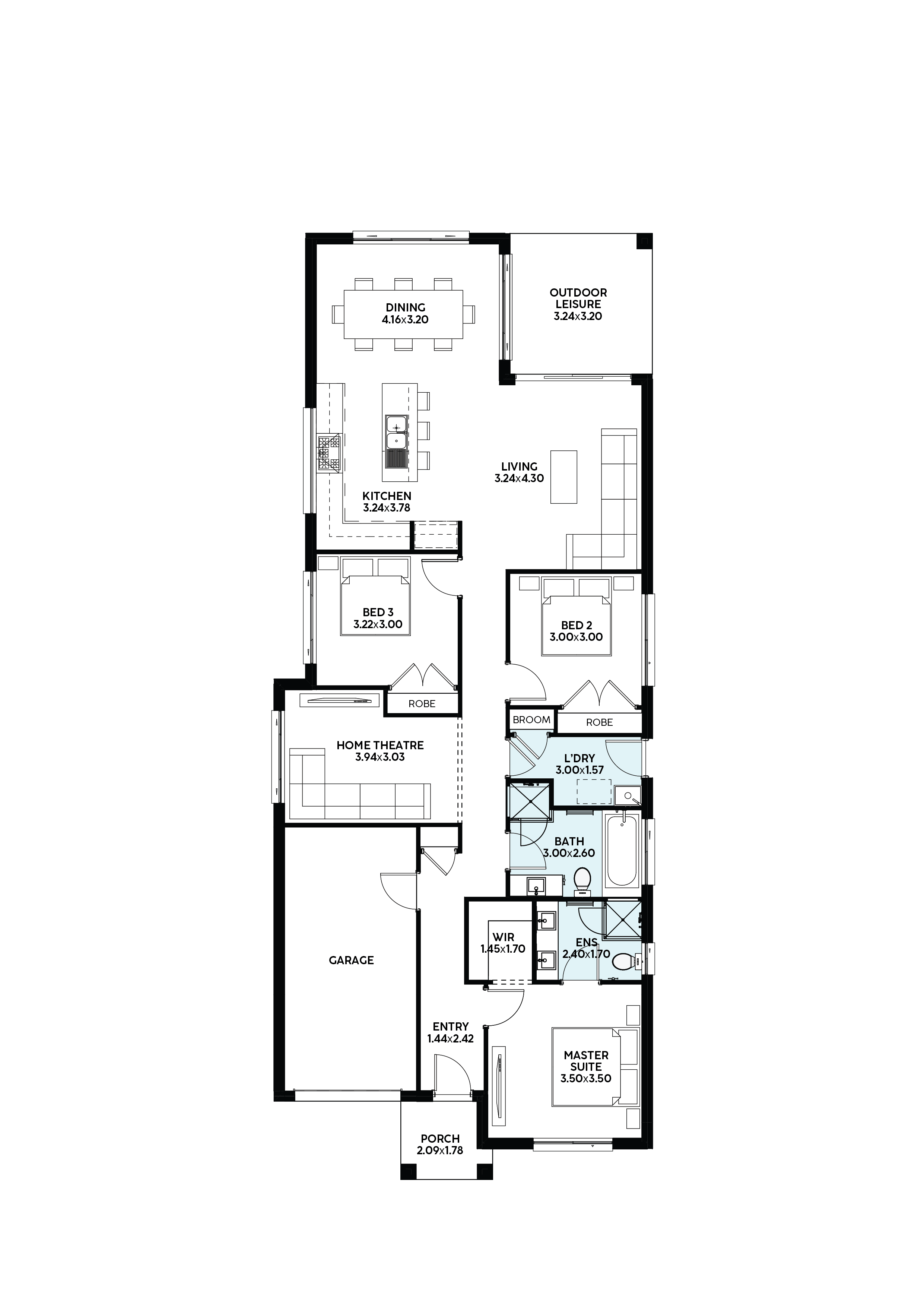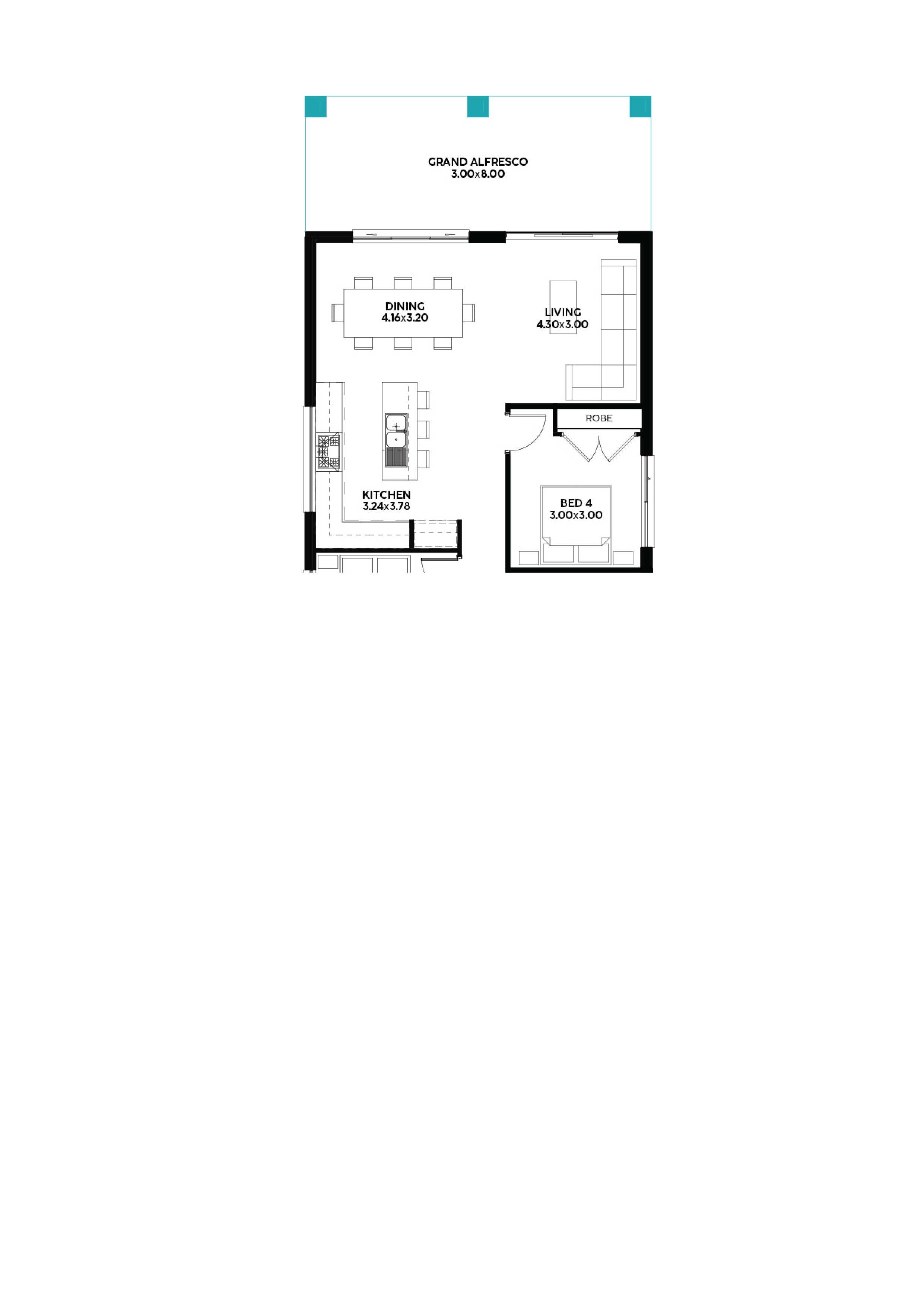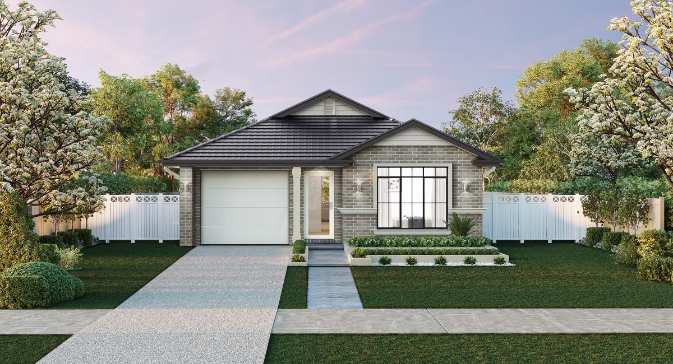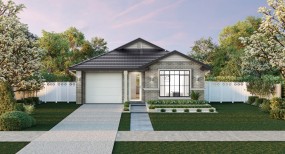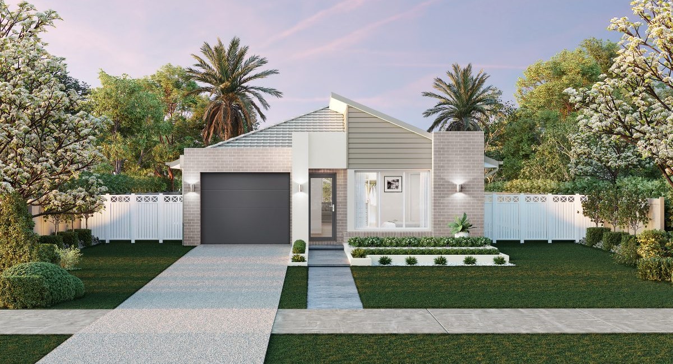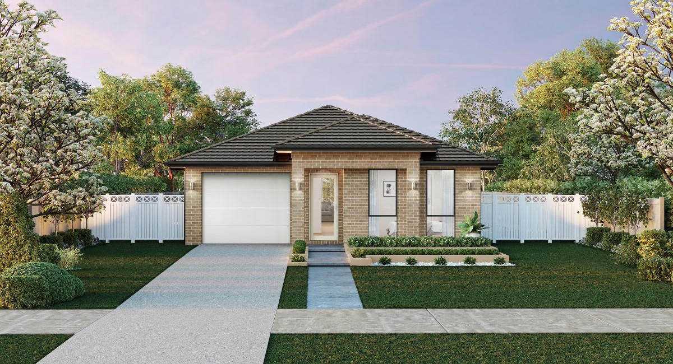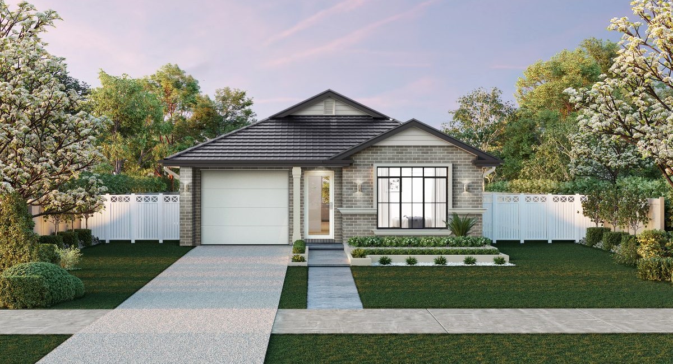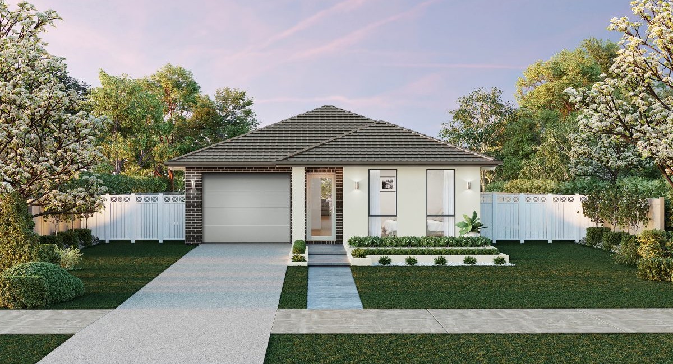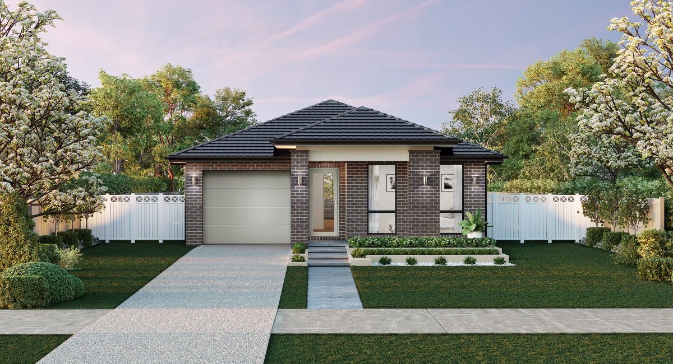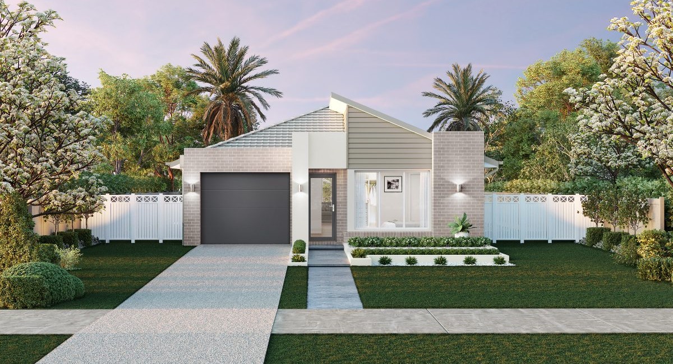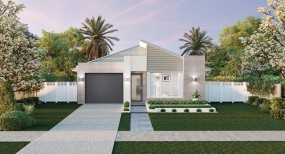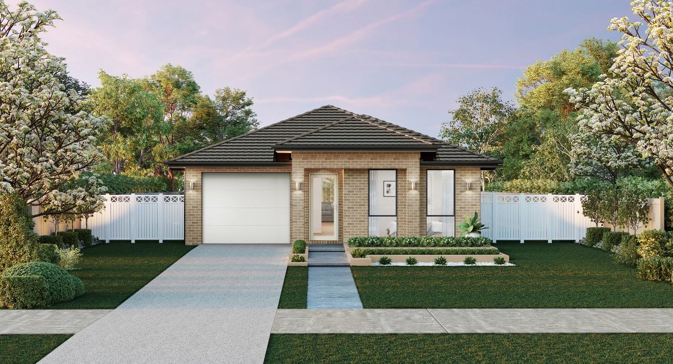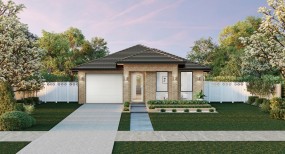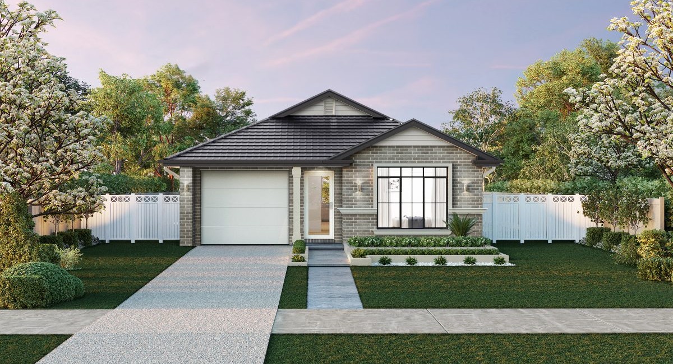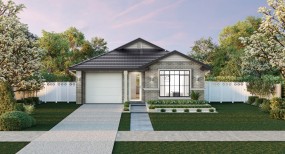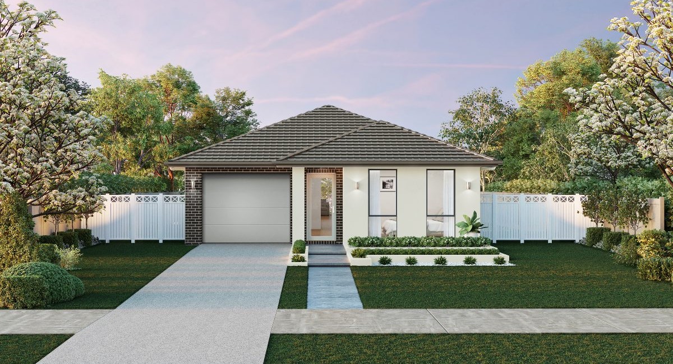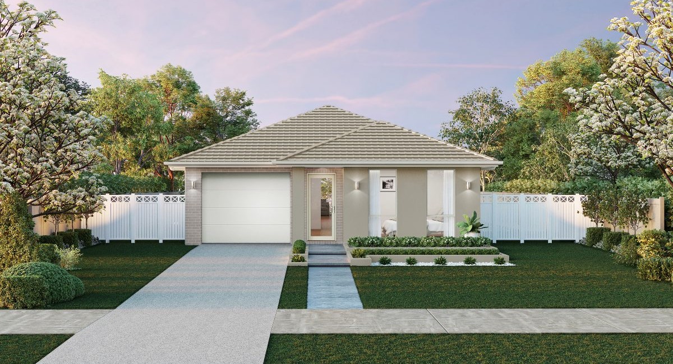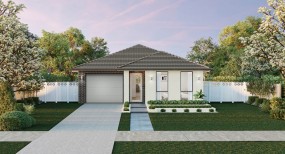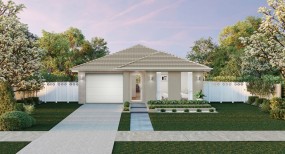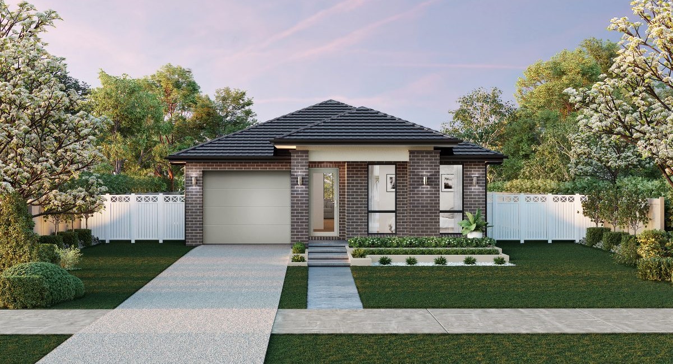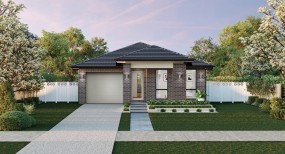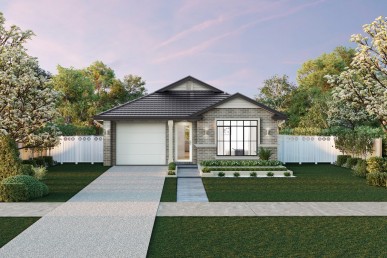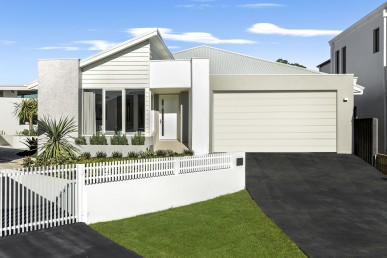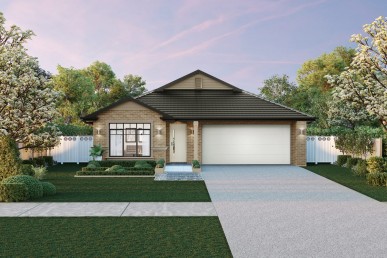Seville Single Storey Home
Everyday living

The open plan everyday living area includes a stylish kitchen, with a generous pantry, and a gorgeous island bench. Big enough for relaxed family eating or entertaining everyone can be part of the action. The light filled leisure and dining space is ideal for hosting a dinner, kicking back in front of the TV, or watching the children play. Family get-togethers and dinners alfresco can be enjoyed all year round under the covered outdoor leisure that opens out from the home.
Build a Quote with Seville
Floorplan
Select a floorplan to toggle the information below:
3
2
1
Floorplan Details
Width: 8.70m
Depth: 18.80m
Suits Lot Width: 11m
Lower Floor: 120.93
Porch: 1.83
Outdoor Leisure: 9.9
Garage: 19.41
Gross Floor Area: 152.07m2

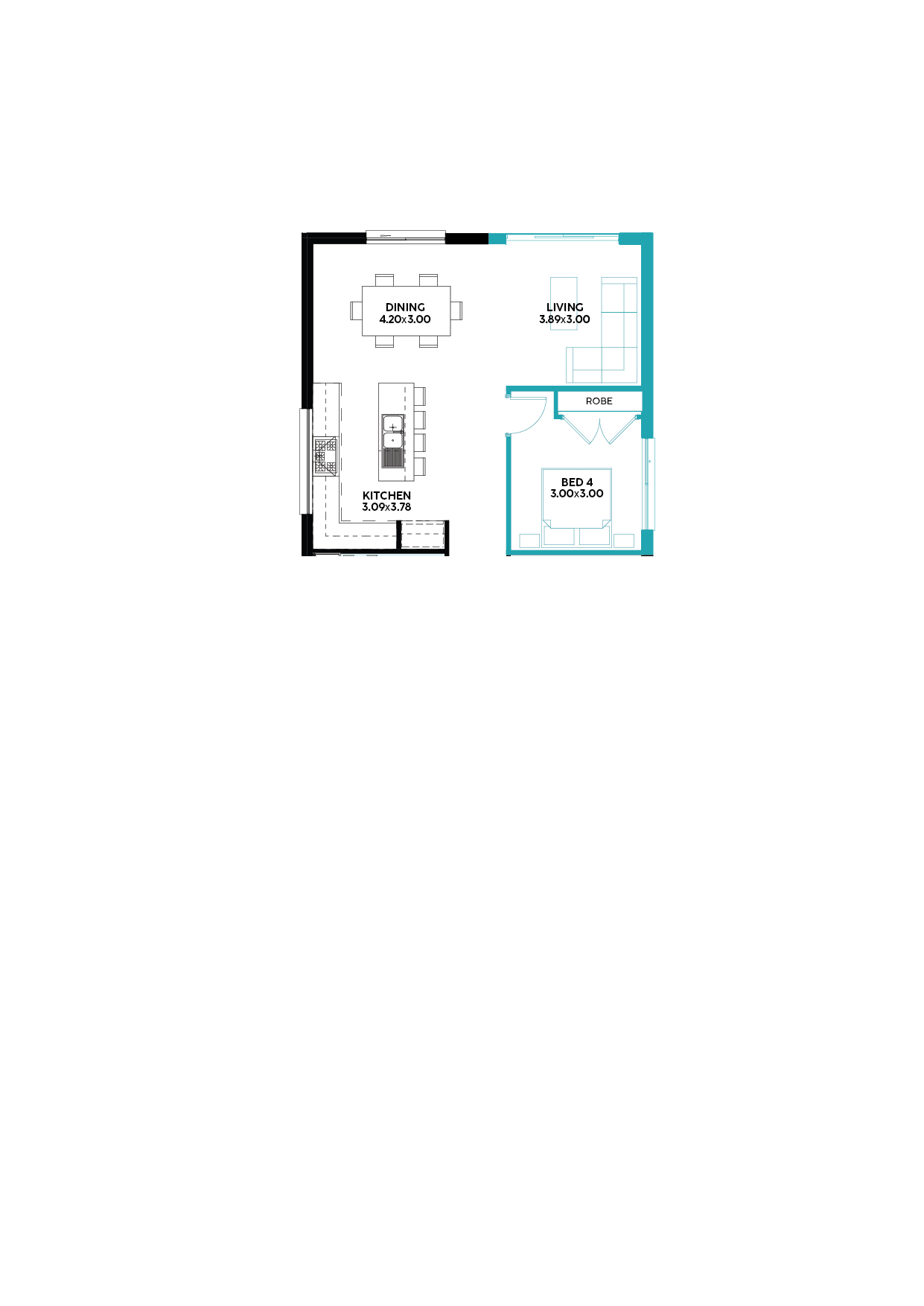


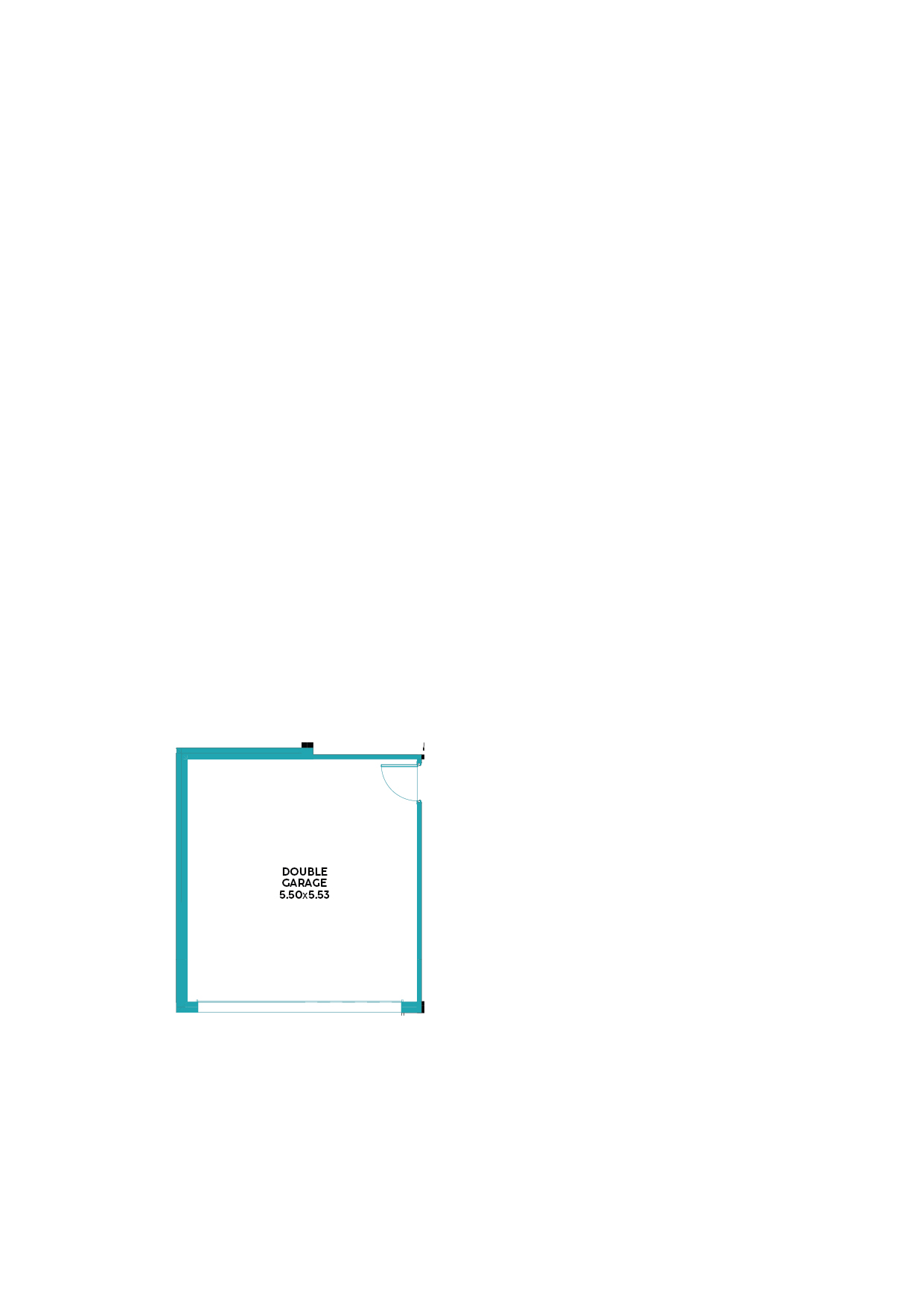

3
2
1
Floorplan Details
Width: 8.60m
Depth: 21.50m
Suits Lot Width: 11m
Lower Floor: 136.04
Porch: 3.34
Outdoor Leisure: 10.37
Garage: 20.18
Gross Floor Area: 169.93m2
