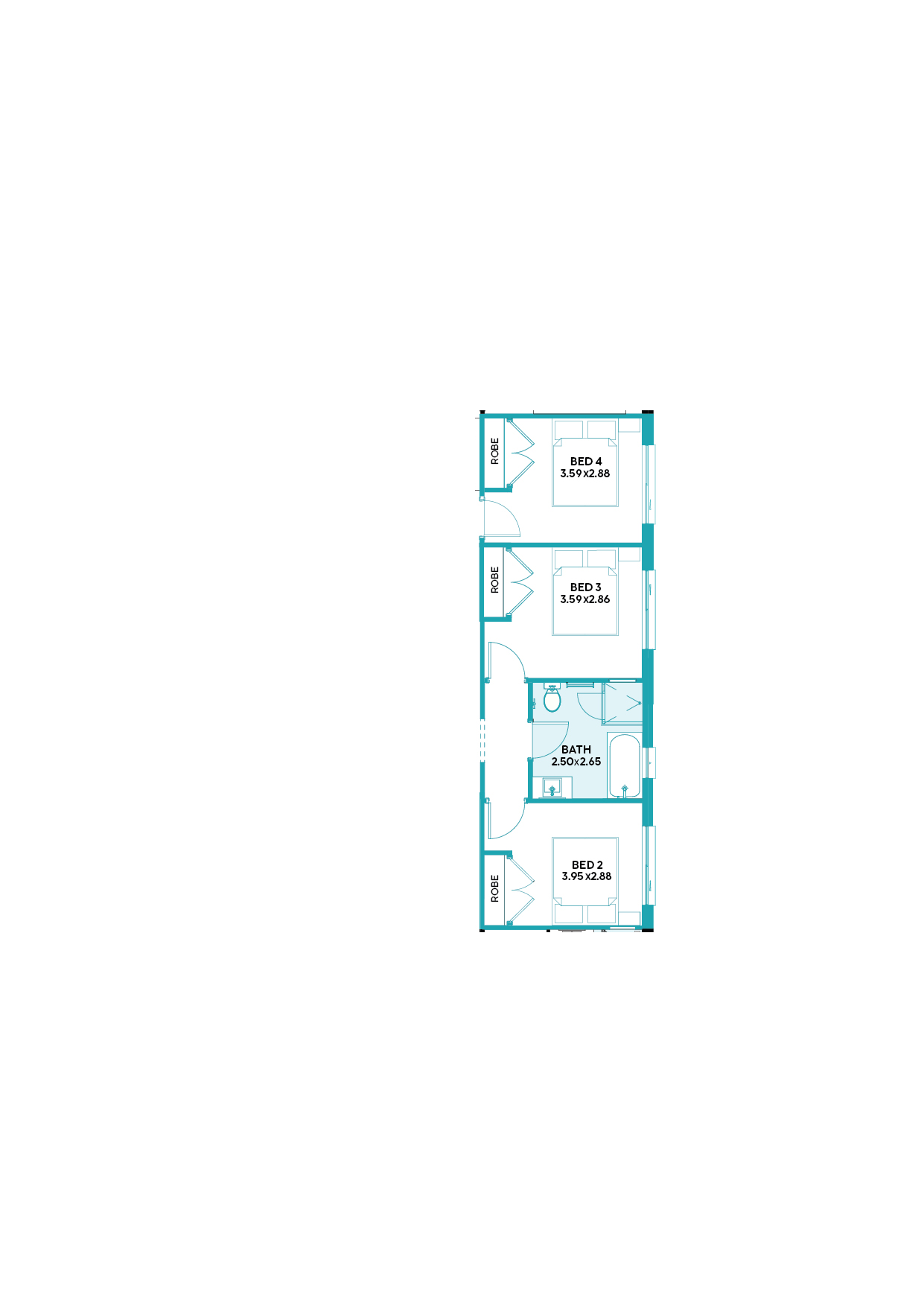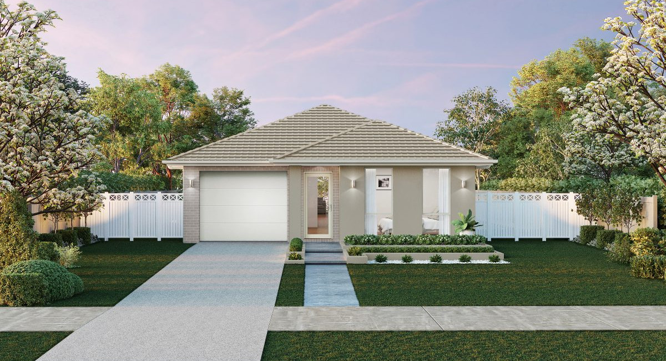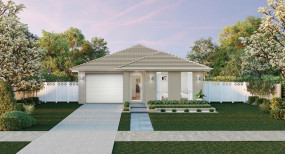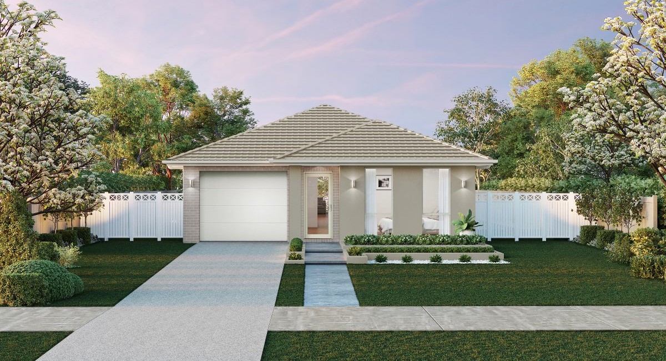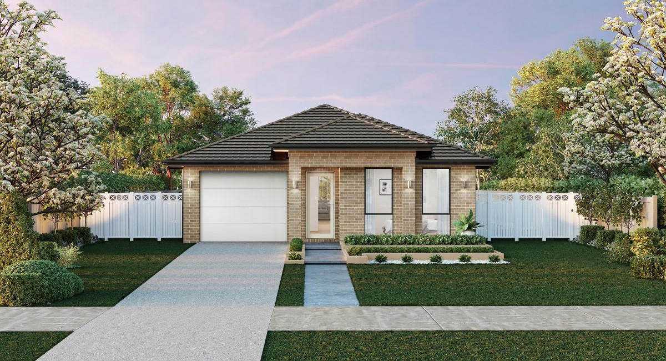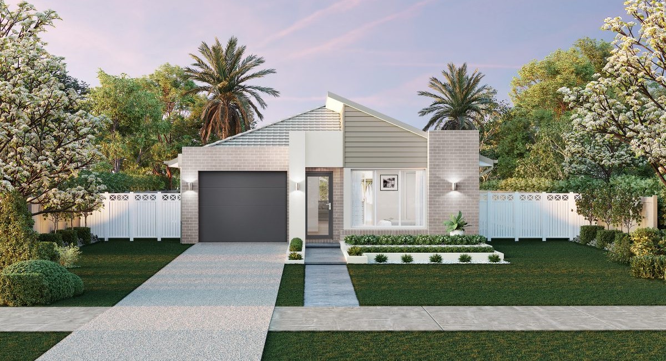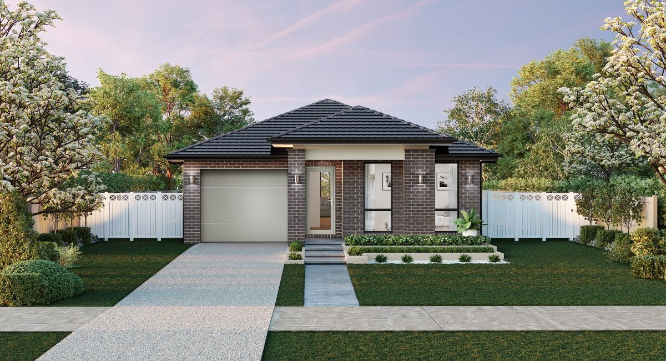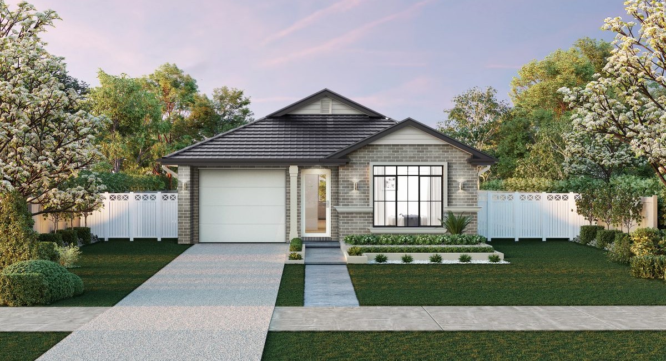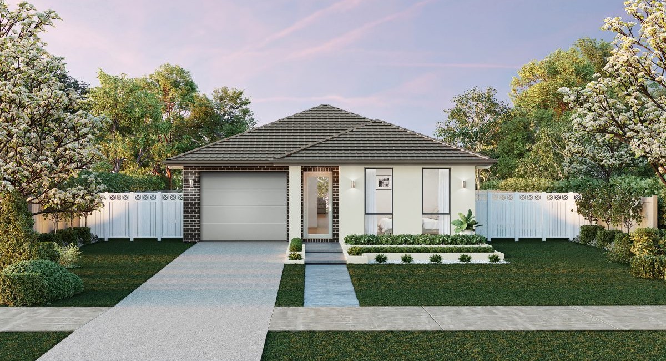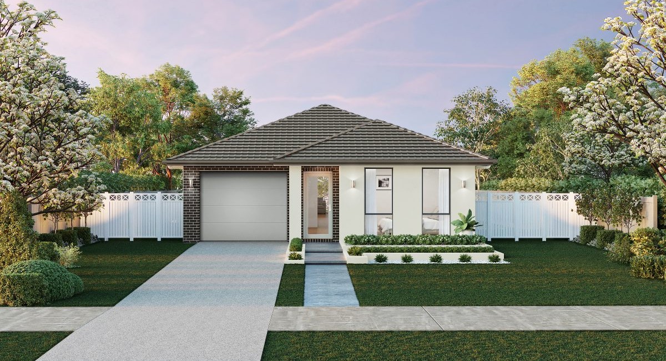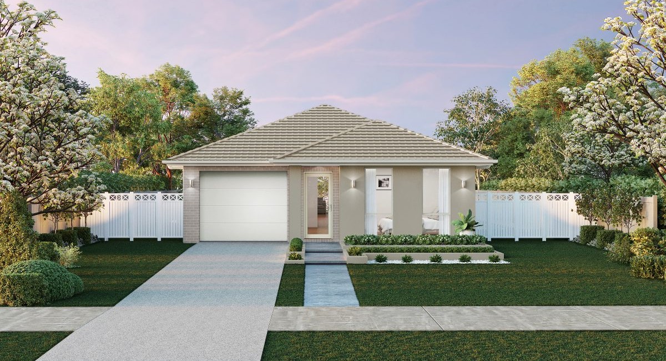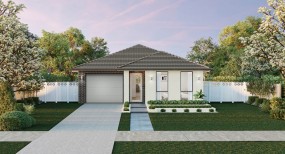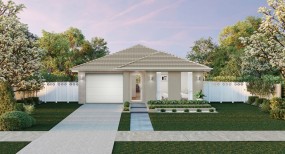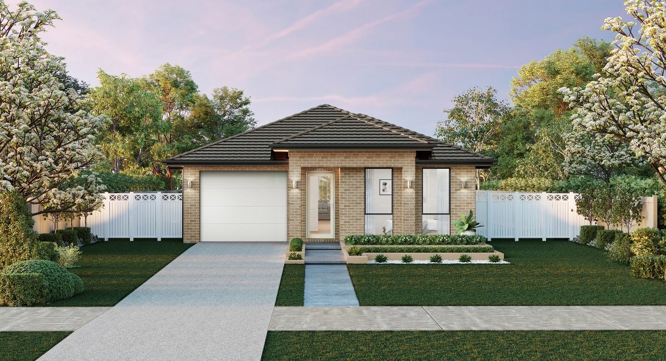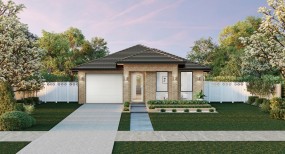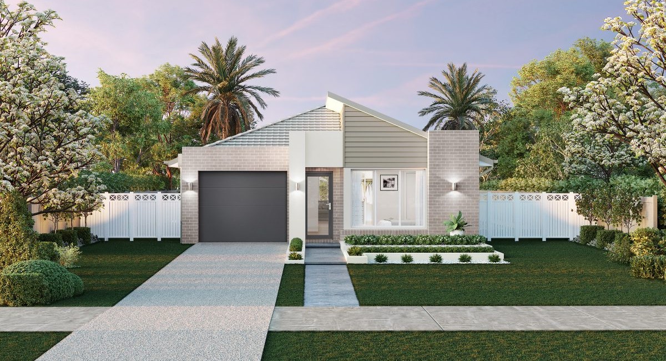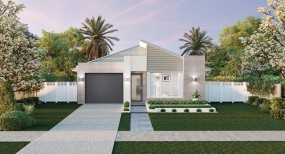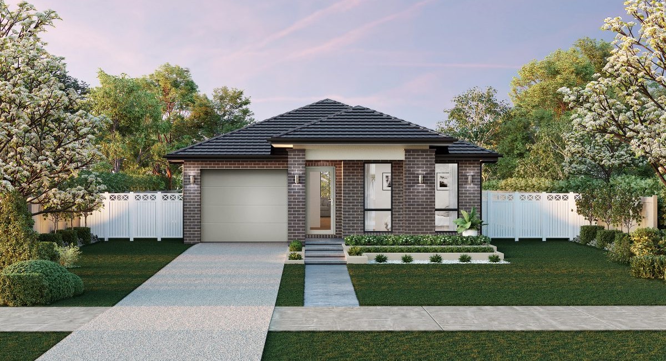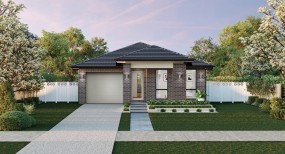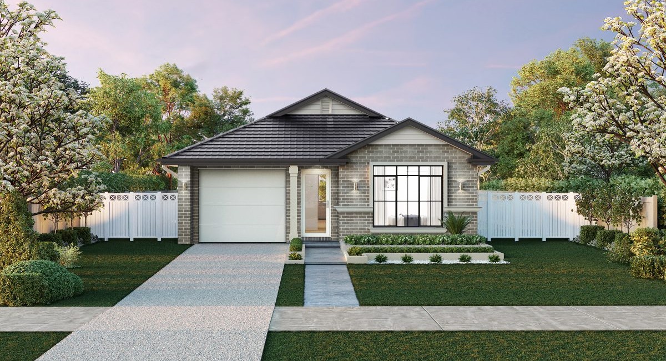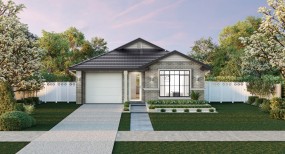Paris Single Storey Home
Single-storey charm

Explore the Paris, a charming addition to Wisdom Homes' Momentum range. This single-story abode is cosy yet offers a comfortable lifestyle for families of different shapes and sizes.
At the Paris, you'll find a separate family room at the back of the home, offering versatility as a home theatre or a play area for the kids. The open plan kitchen, leisure, and dining areas provide an inviting space for daily life, seamlessly extending to the outdoor leisure area.
The gourmet kitchen boasts a walk-in pantry, and the kitchen island doubles as a breakfast bar or a cozy spot for coffee and hosting friends and family. The Paris invites you to picture a lifestyle within its practical yet chic design.
Build a Quote with Paris
At the Paris, you'll find a separate family room at the back of the home, offering versatility as a home theatre or a play area for the kids. The open plan kitchen, leisure, and dining areas provide an inviting space for daily life, seamlessly extending to the outdoor leisure area.
The gourmet kitchen boasts a walk-in pantry, and the kitchen island doubles as a breakfast bar or a cozy spot for coffee and hosting friends and family. The Paris invites you to picture a lifestyle within its practical yet chic design.
Floorplan
Select a floorplan to toggle the information below:
4
2
1
Floorplan Details
Width: 8.75m
Depth: 21.6m
Suits Lot Width: 11m
Lower Floor: 145.01
Porch: 1.67
Outdoor Leisure: 9.98
Garage: 20.06
Gross Floor Area: 176.72m2

