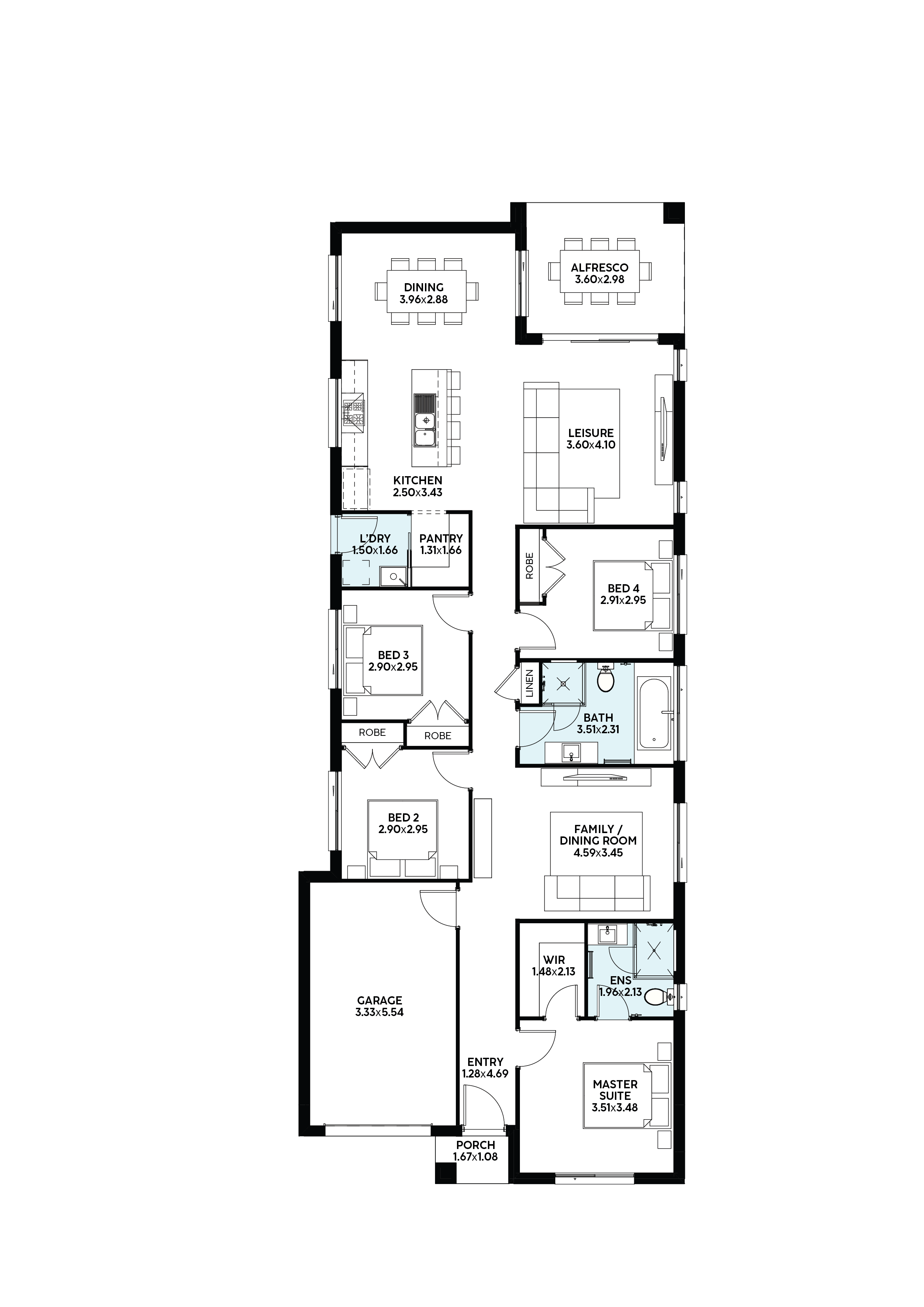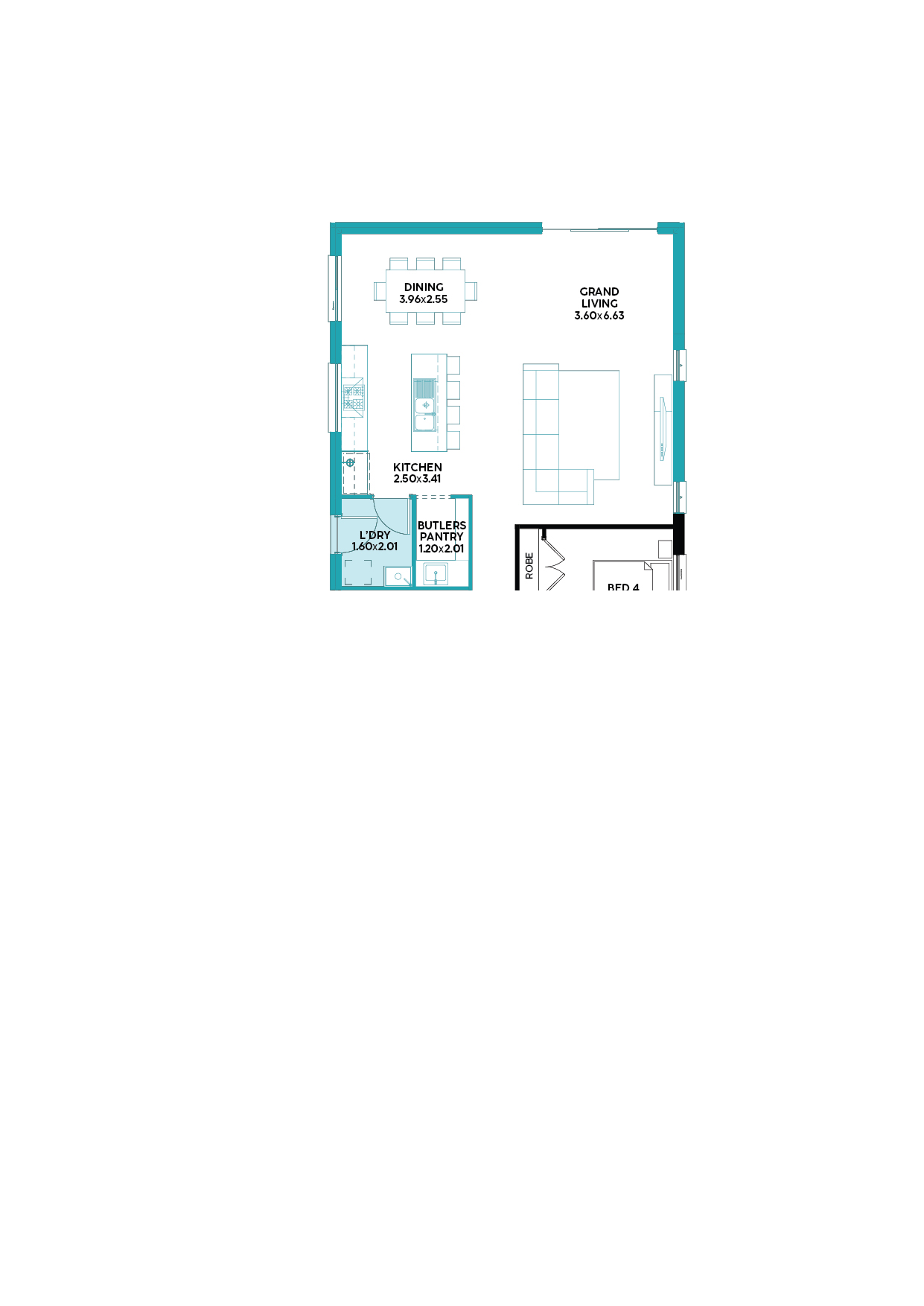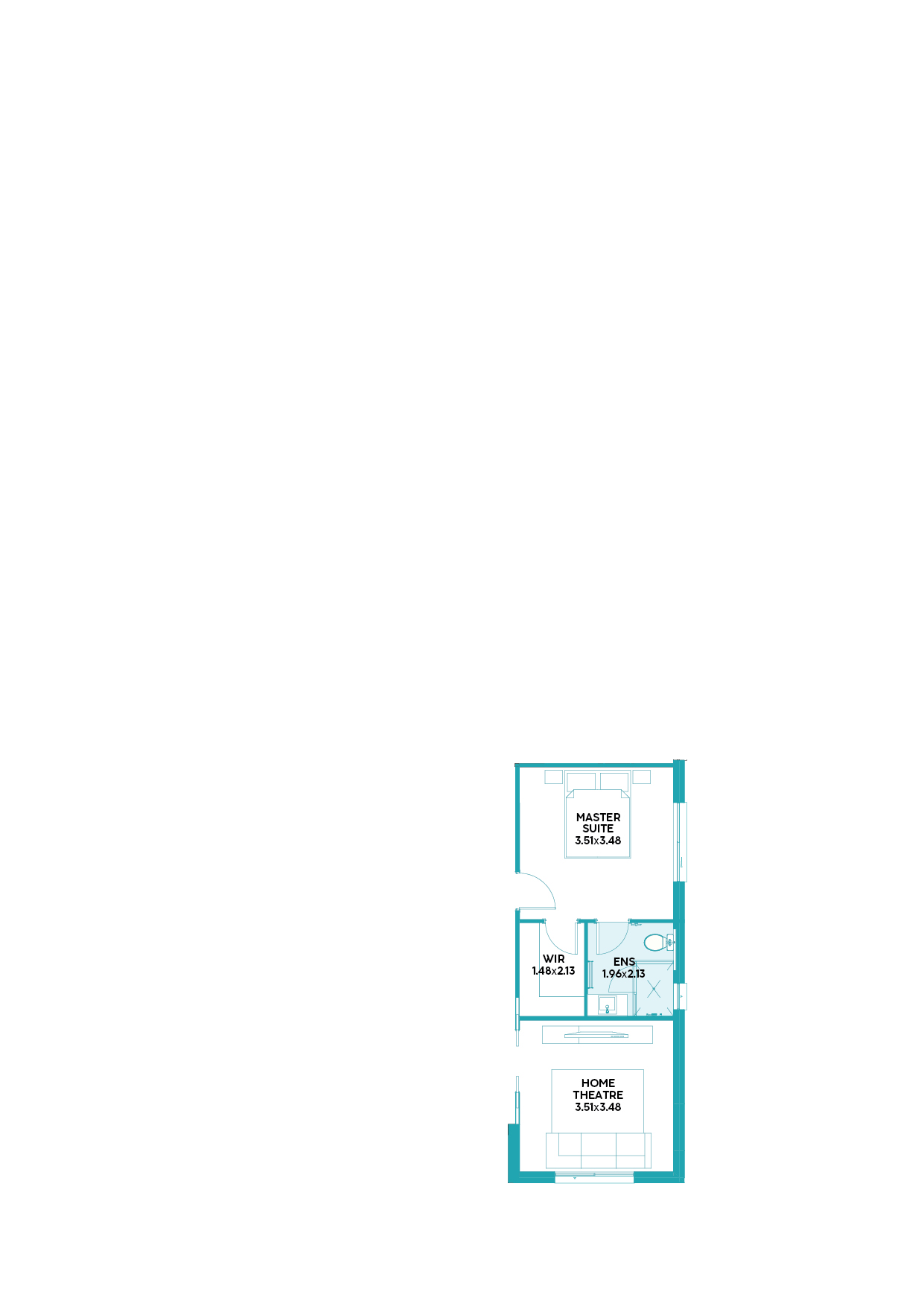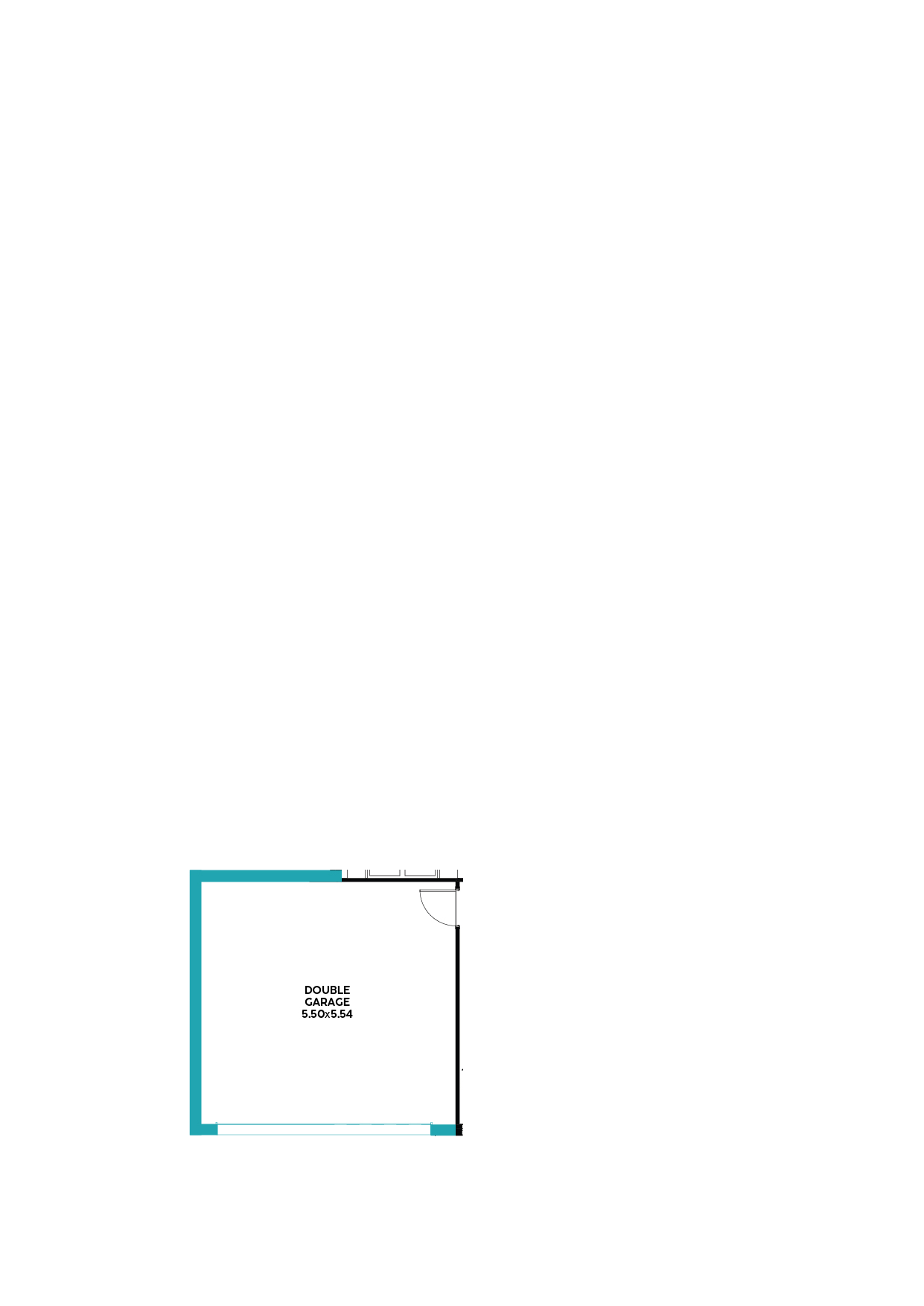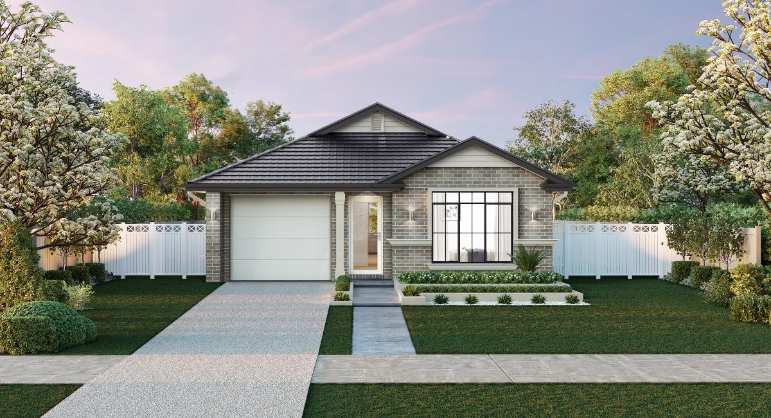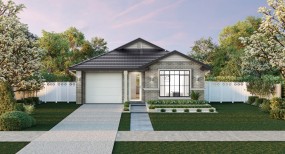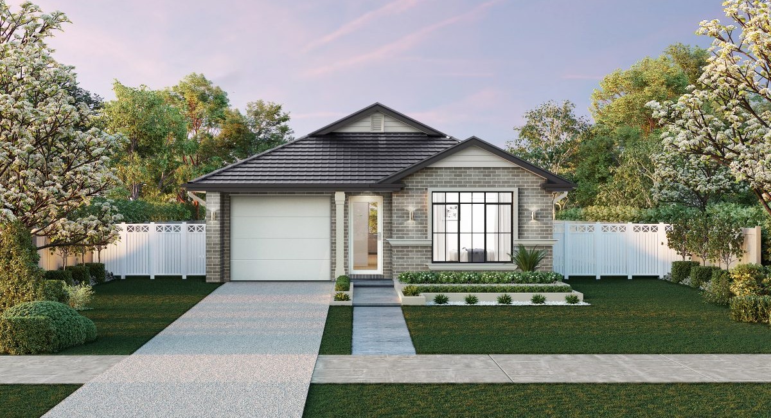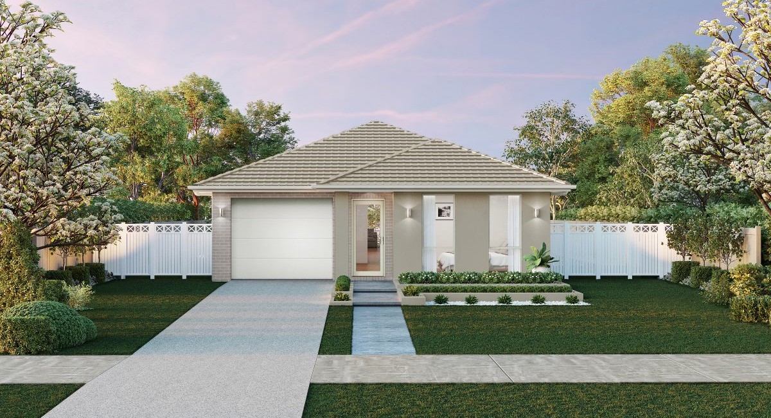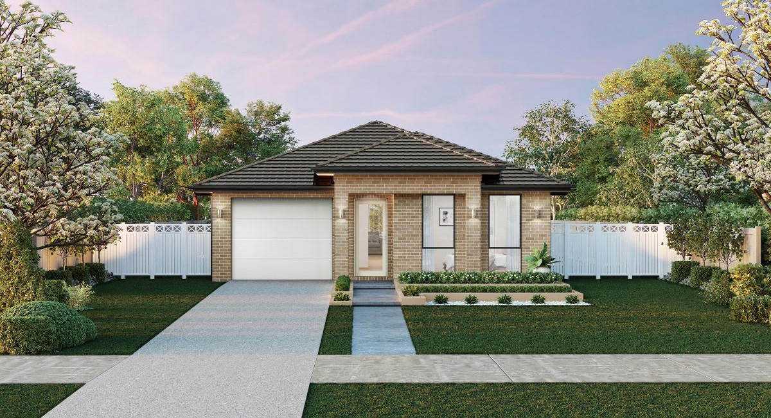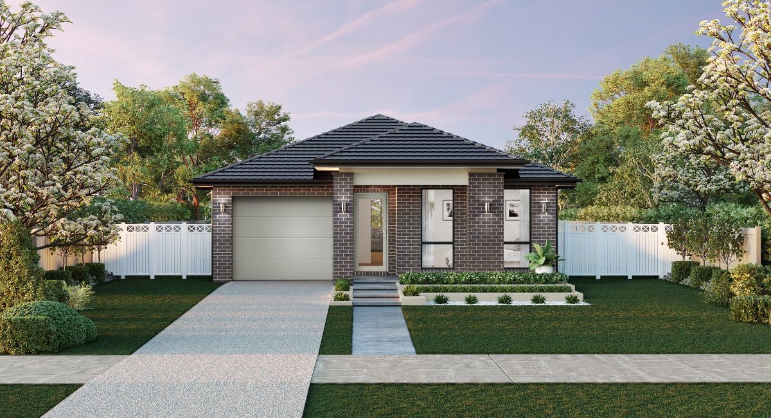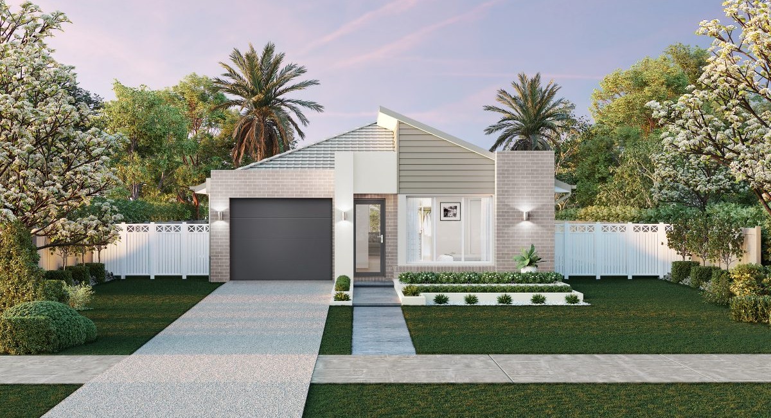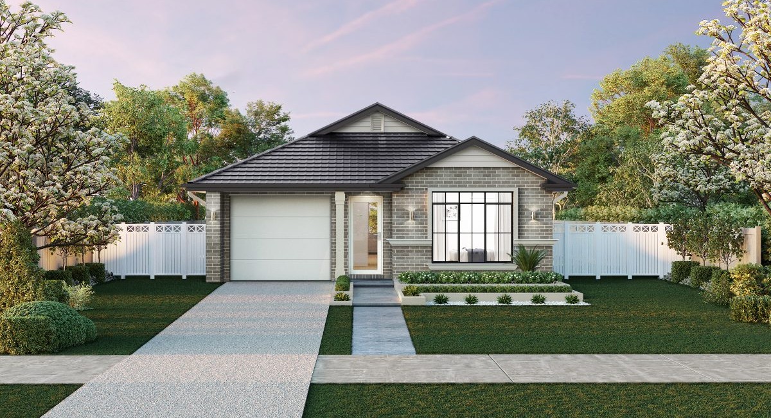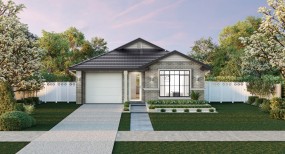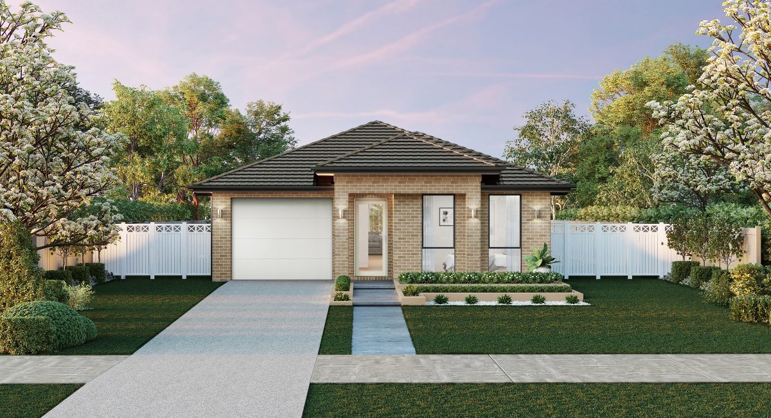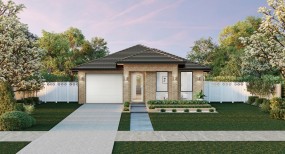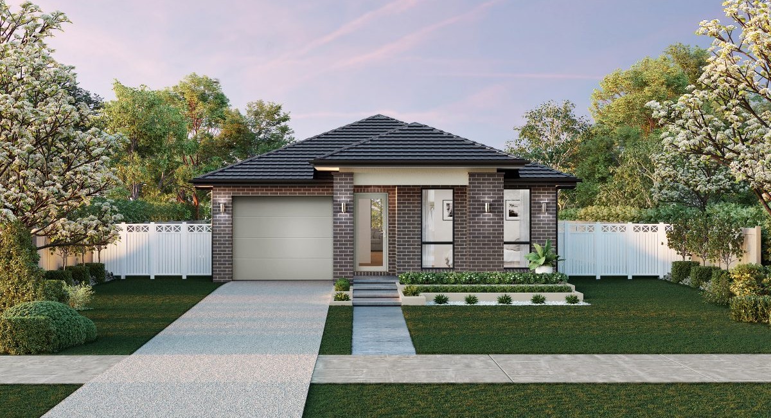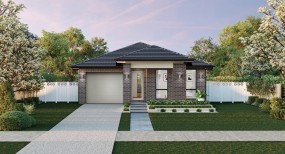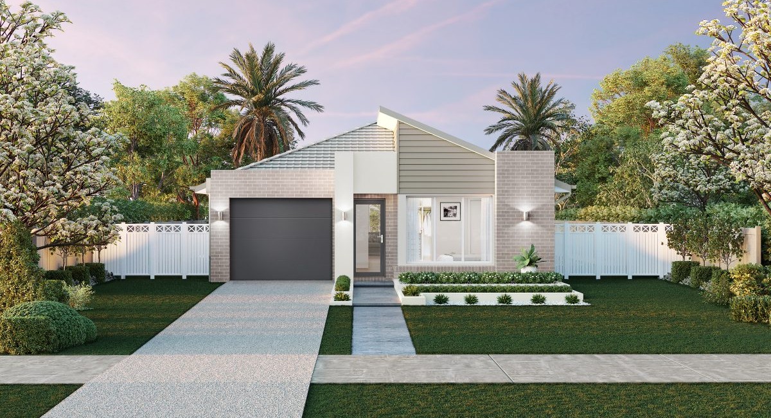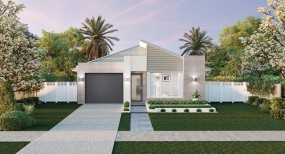Bridgeport Single Storey Home
Something for everyone

With its adaptable single storey layout, light airy spaces, and flowing design, you’ll instantly feel like you’ve come home.
The open plan layout gives easy access to outside via sliding glass doors that let the breeze in and the children out. An island bench makes the perfect breakfast bar or grown-up entertaining space.
Build a Quote with Bridgeport
The open plan layout gives easy access to outside via sliding glass doors that let the breeze in and the children out. An island bench makes the perfect breakfast bar or grown-up entertaining space.
Floorplan
Select a floorplan to toggle the information below:
4
2
1
Floorplan Details
Width: 8.76m
Depth: 22.29m
Suits Lot Width: 11m
Lower Floor: 143.78
Porch: 1.8
Outdoor Leisure: 10.91
Garage: 20.77
Gross Floor Area: 177.26m2
