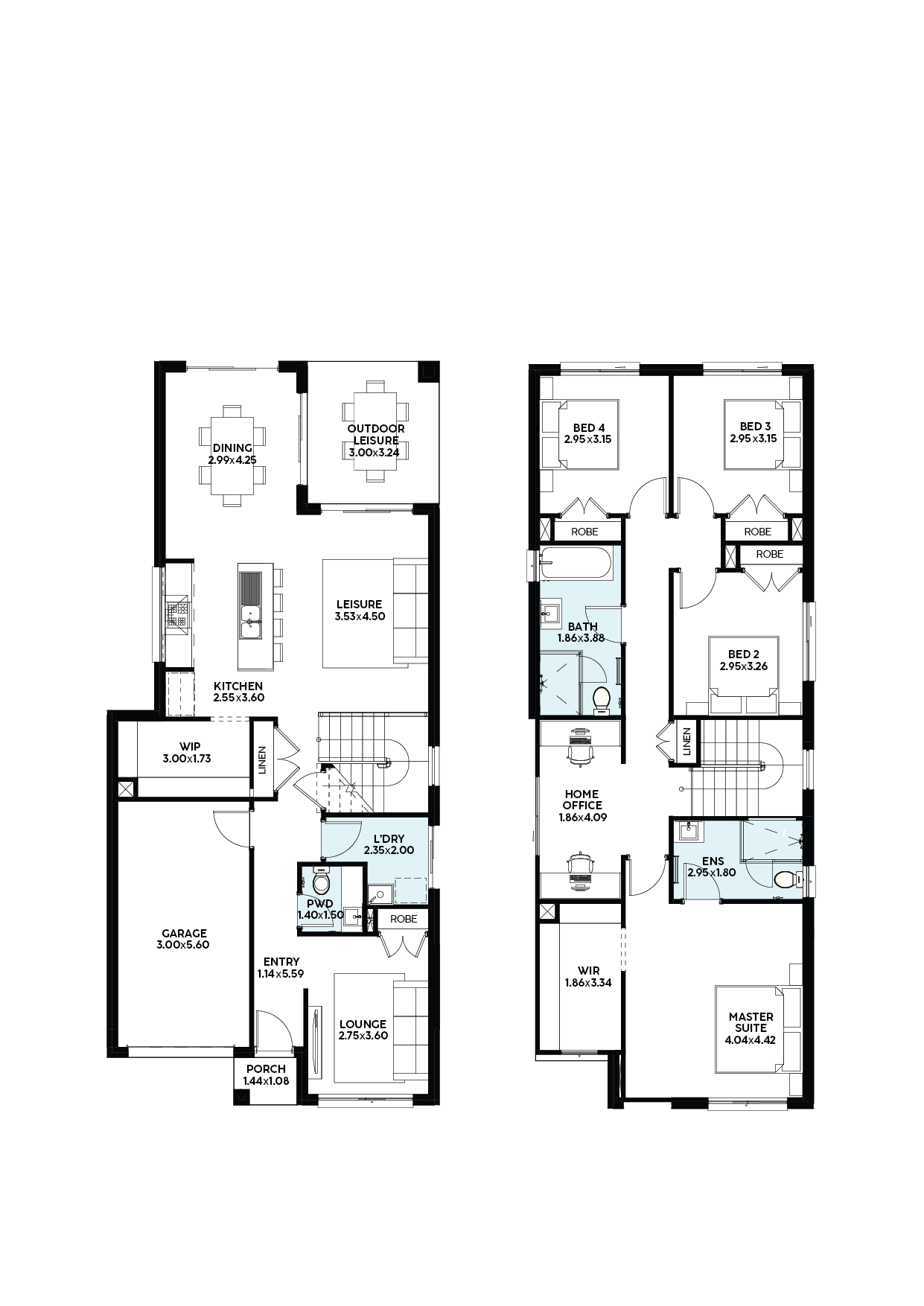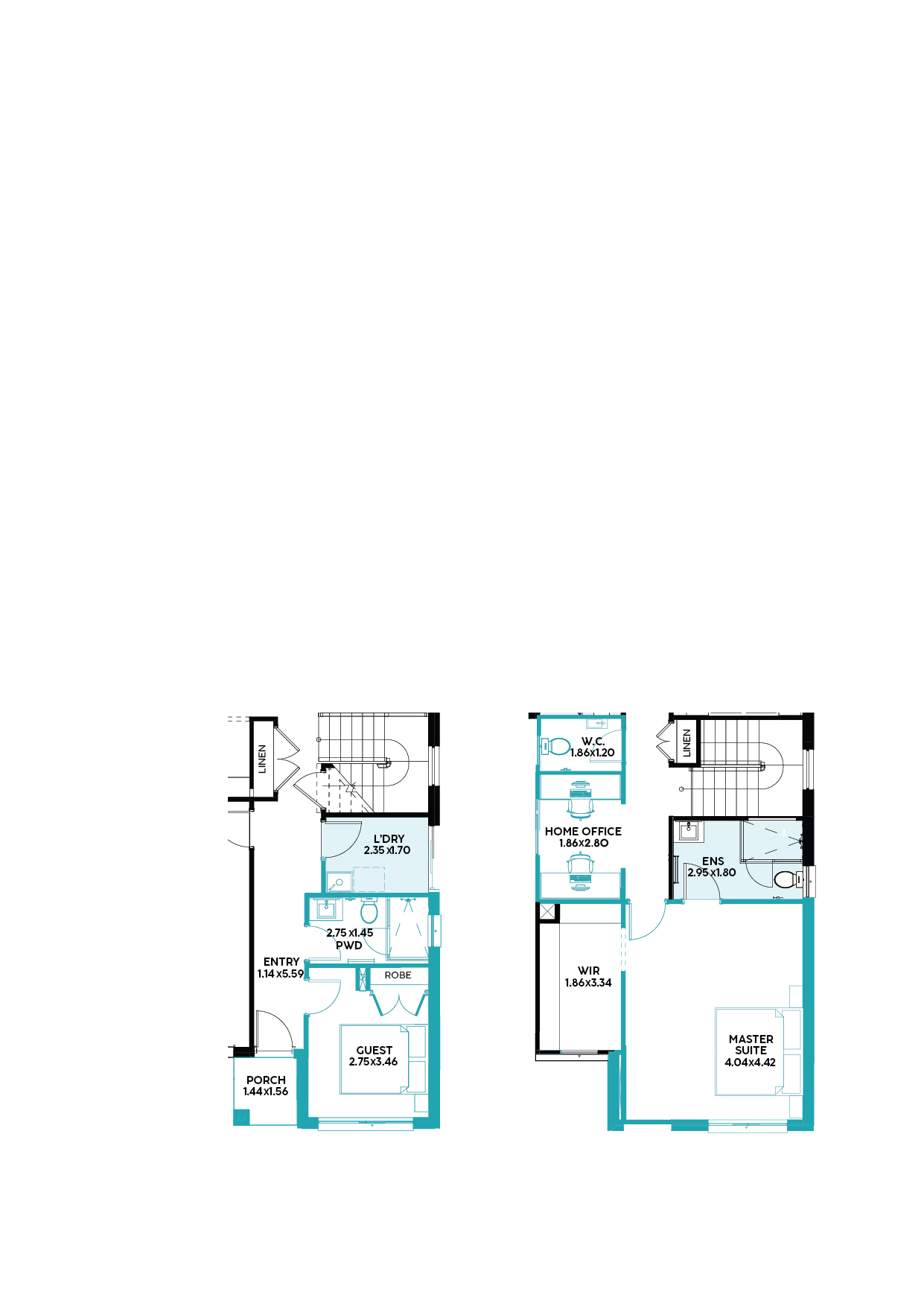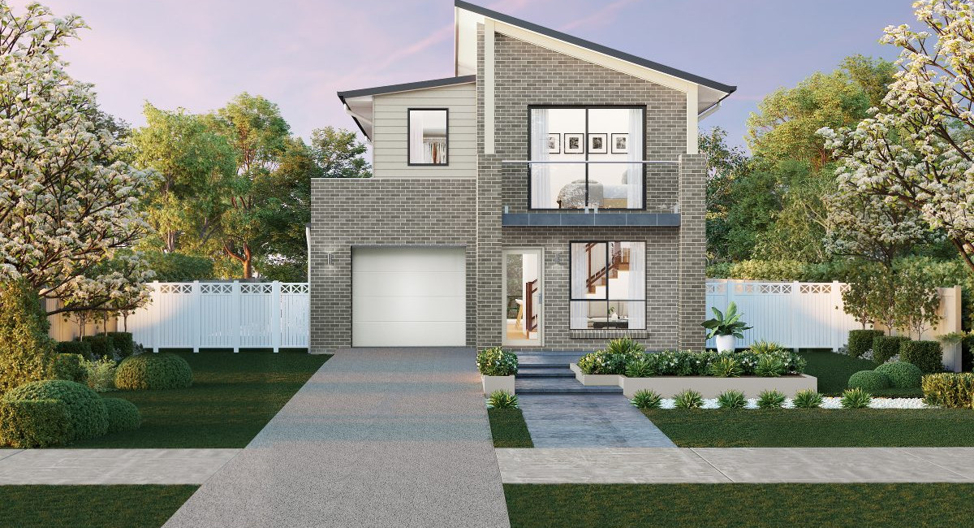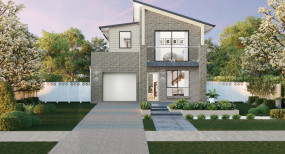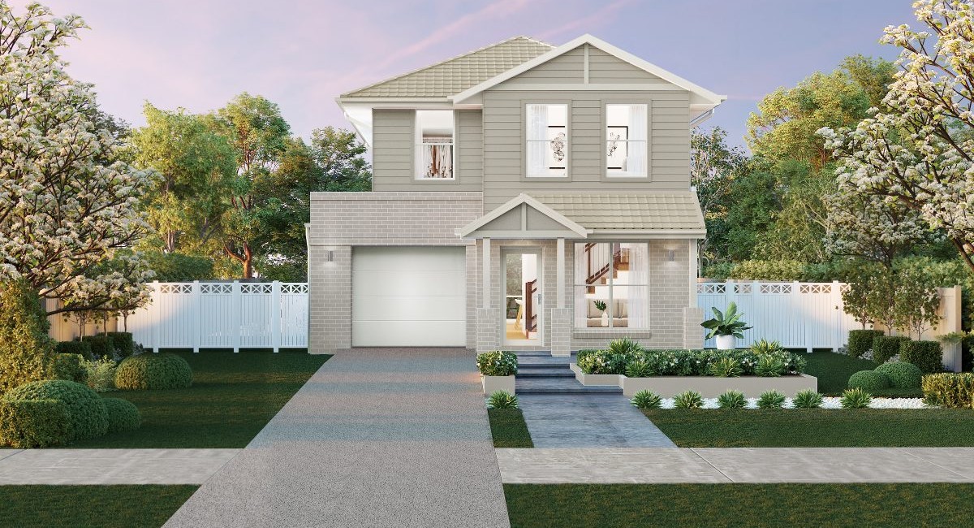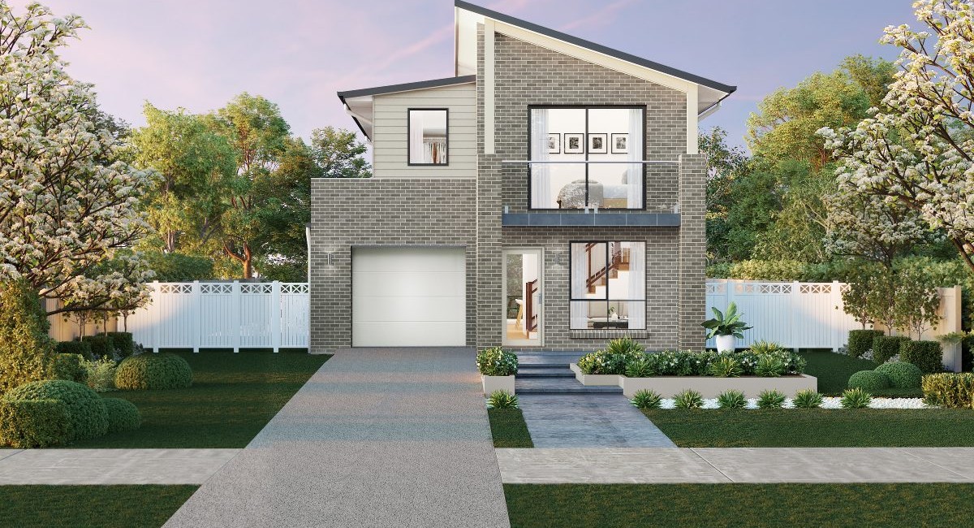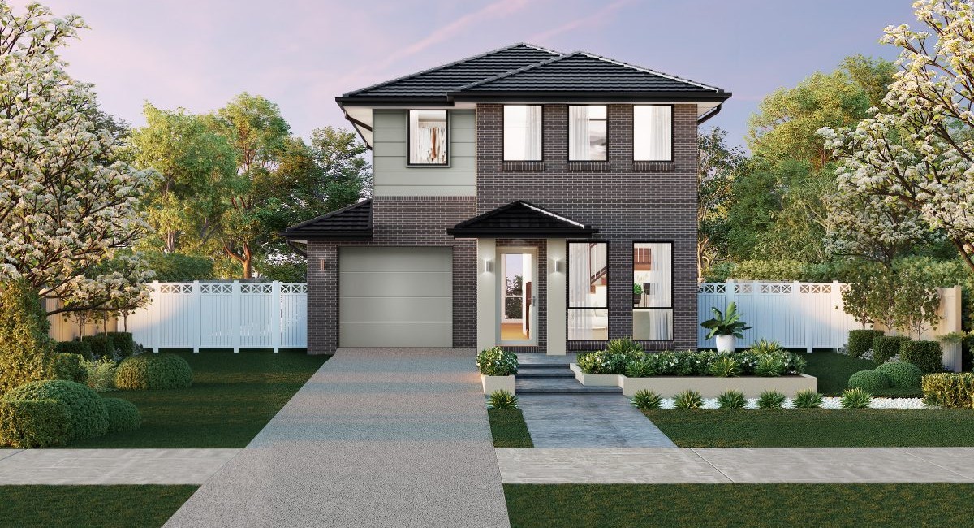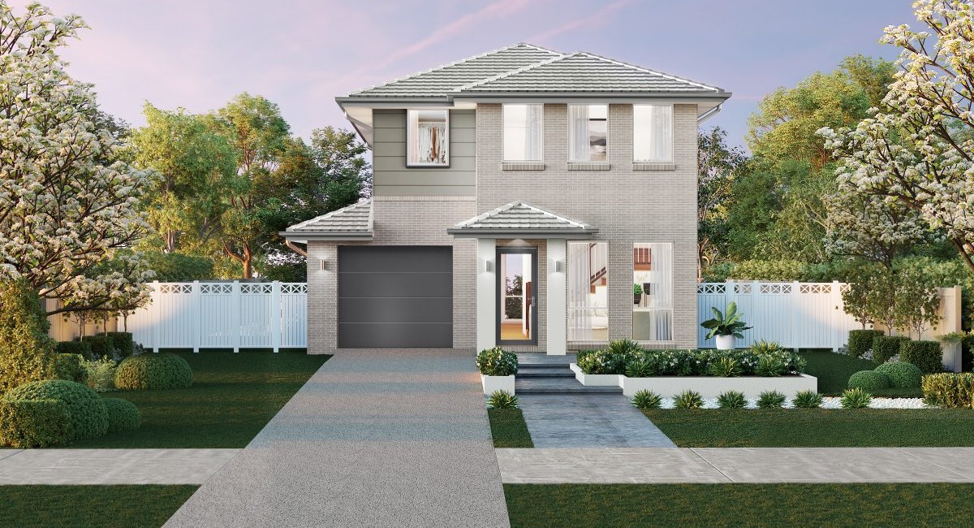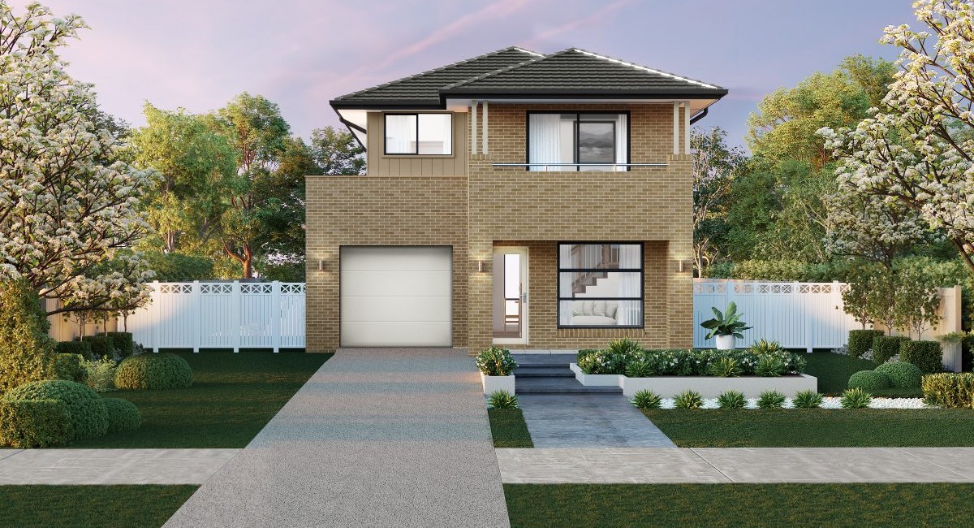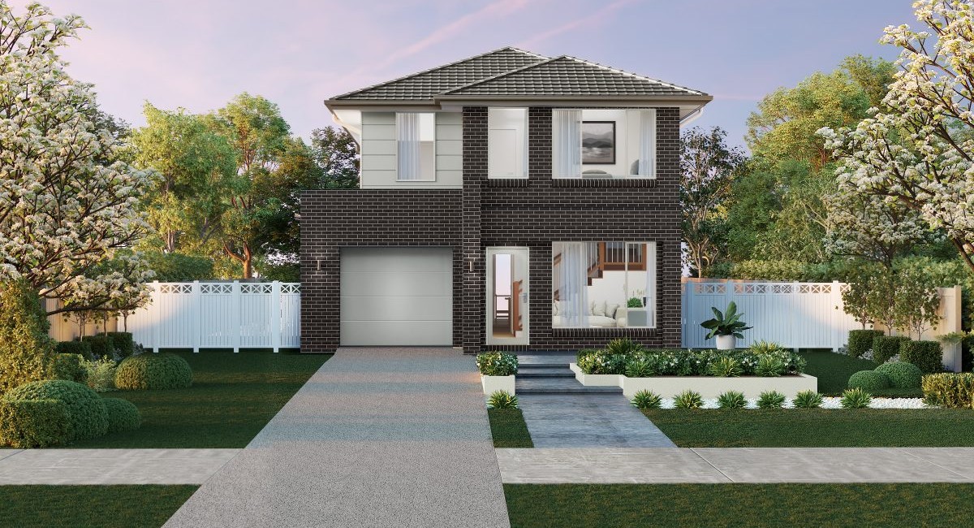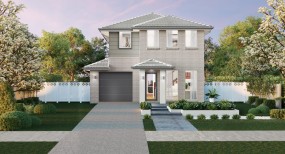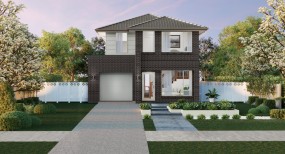Nashville Double Storey Home
A stylish abode that ticks all the boxes.

Designed with narrow lots in mind, the Nashville boasts a clever layout that maximizes liveability and zoning. A separate lounge area at the front creates an inviting space for relaxation. The designer kitchen includes a spacious walk-in pantry and a kitchen island, perfect as a breakfast bar or for hosting friends and family.
With an open-plan design and an upstairs home office area, ideal for studying or working from home, the Nashville offers both flexibility and style. The spacious master ensuite adds a touch of luxury, creating a perfect retreat. The Nashville beckons you to envision your family's vibrant lifestyle in this stylish and adaptable space.
Build a Quote with Nashville
With an open-plan design and an upstairs home office area, ideal for studying or working from home, the Nashville offers both flexibility and style. The spacious master ensuite adds a touch of luxury, creating a perfect retreat. The Nashville beckons you to envision your family's vibrant lifestyle in this stylish and adaptable space.
Floorplan
Select a floorplan to toggle the information below:
4
2.5
1
Floorplan Details
Width: 7.55m
Depth: 16.91m
Suits Lot Width: 10m
Lower Floor: 85.82
Upper Floor: 105.89
Porch: 1.56
Outdoor Leisure: 9.72
Garage: 18.89
Gross Floor Area: 221.88m2
