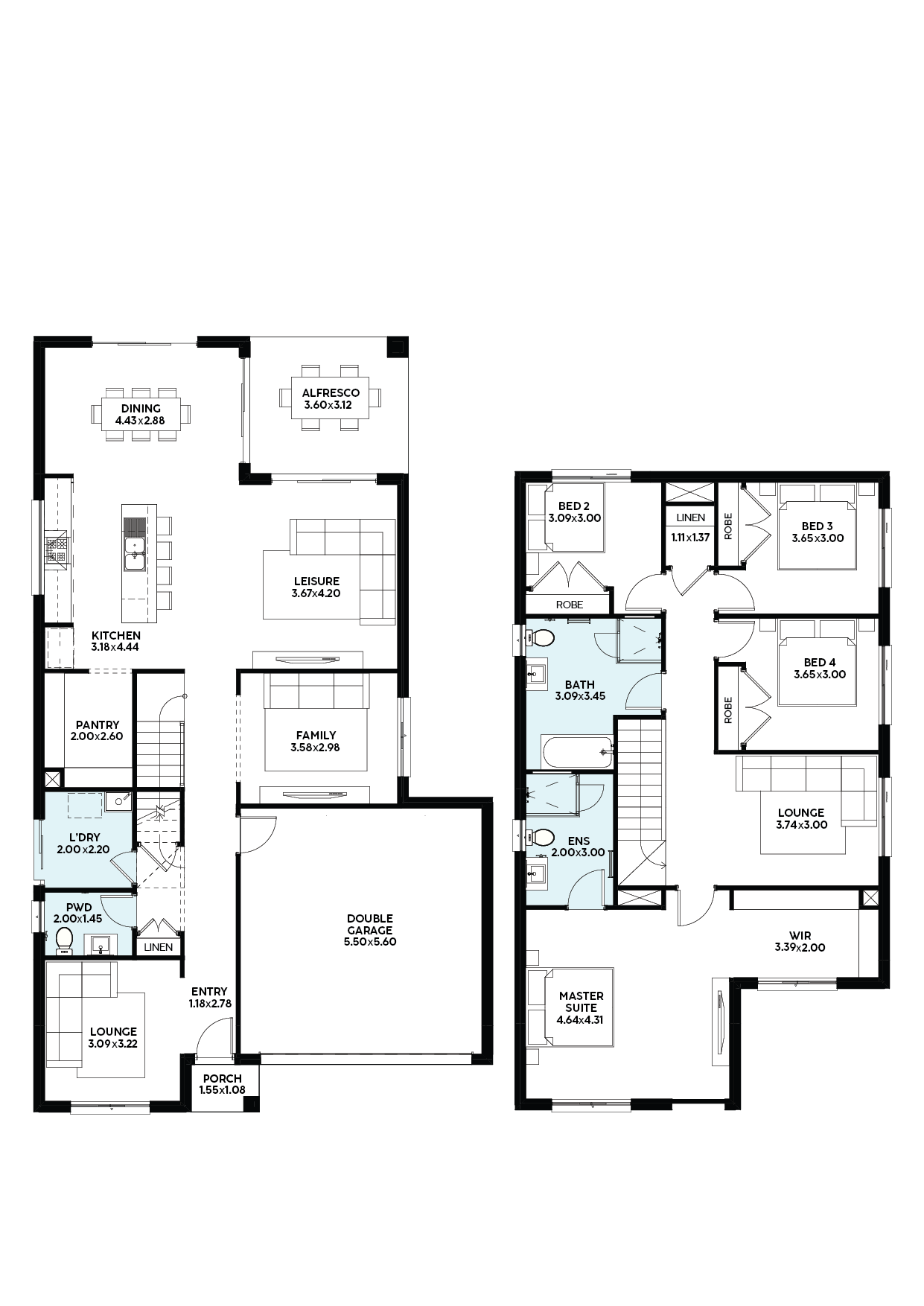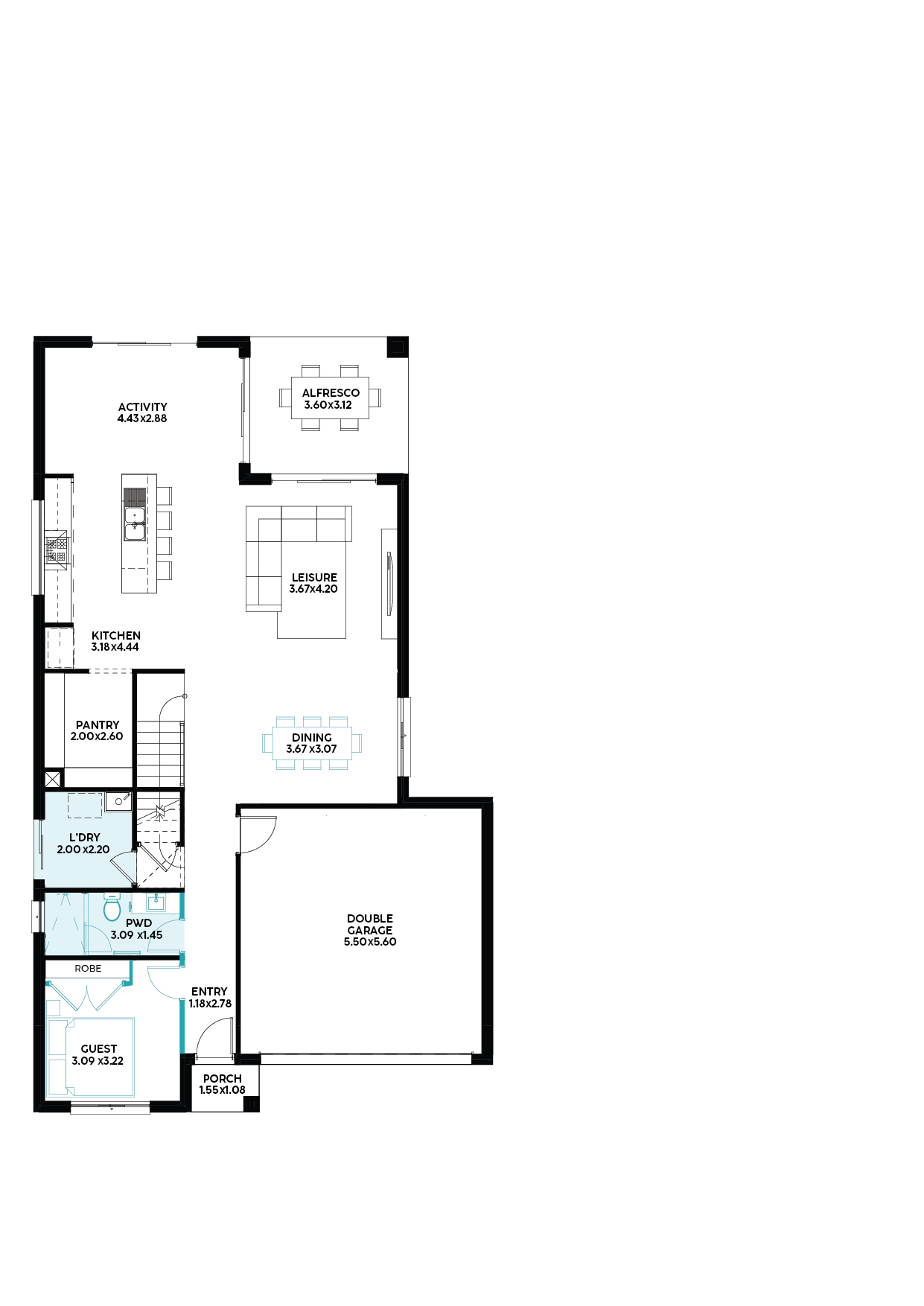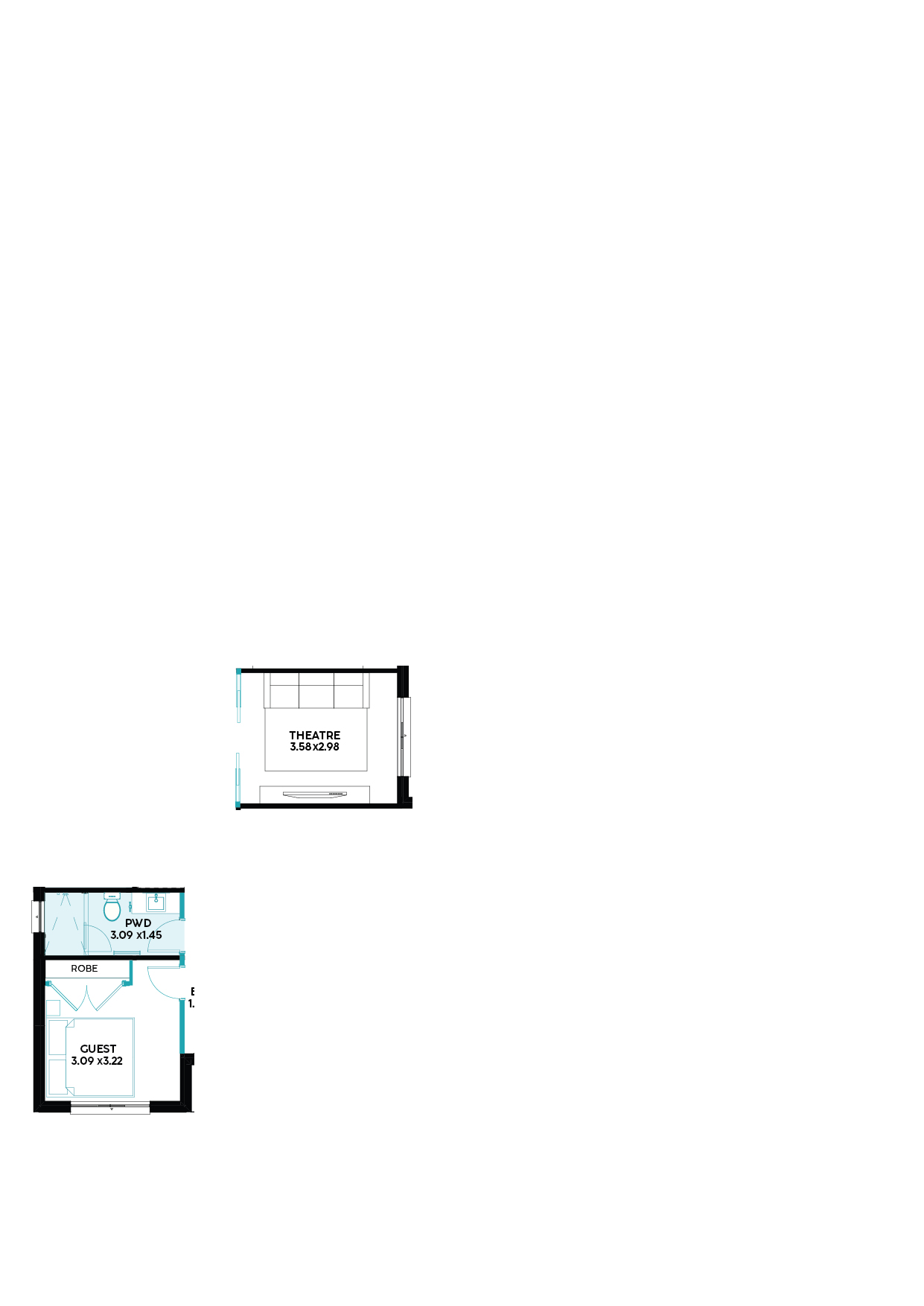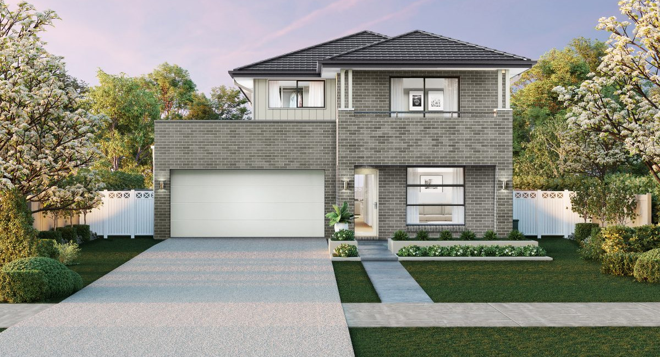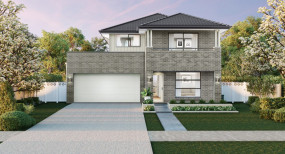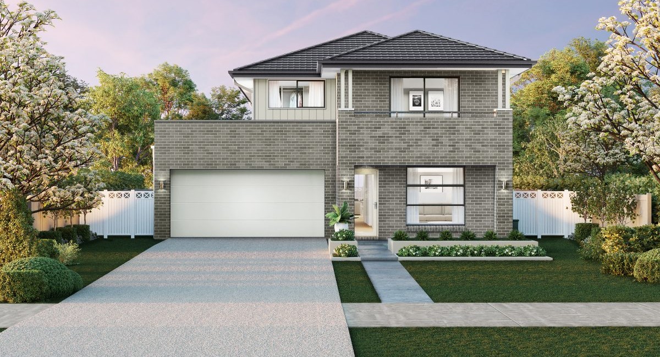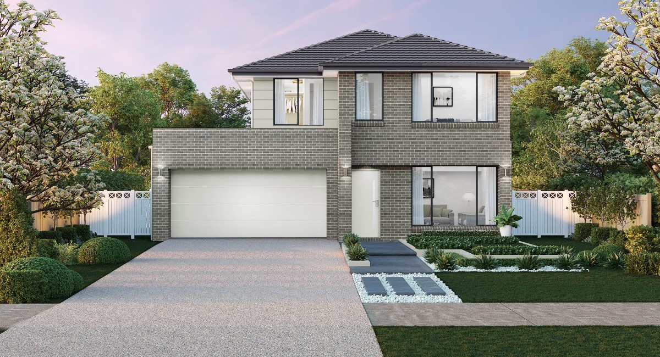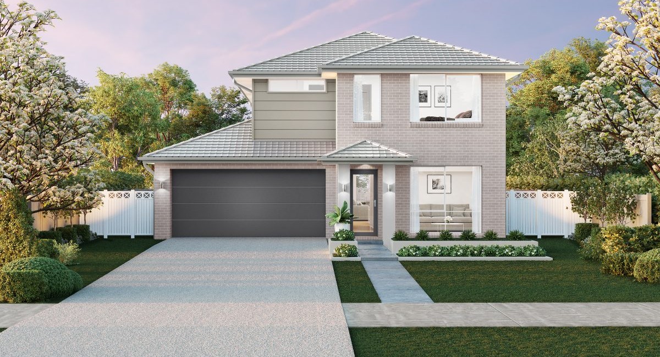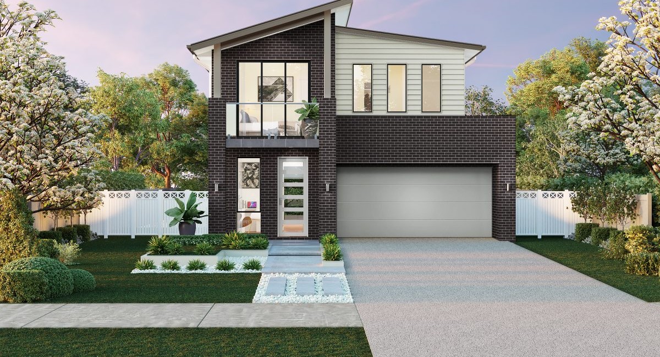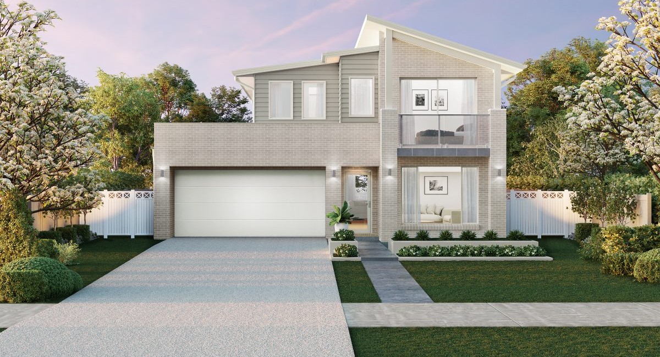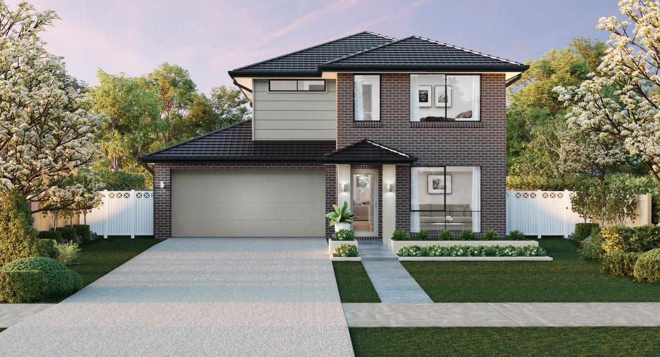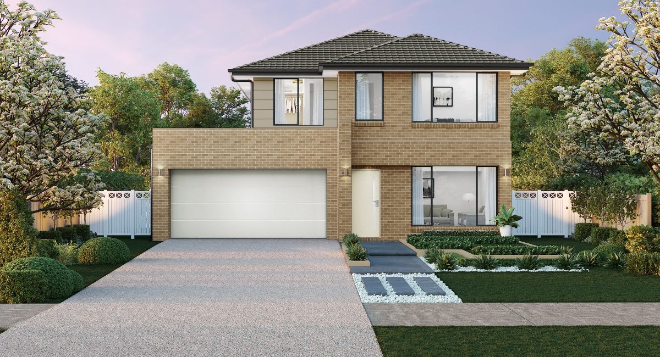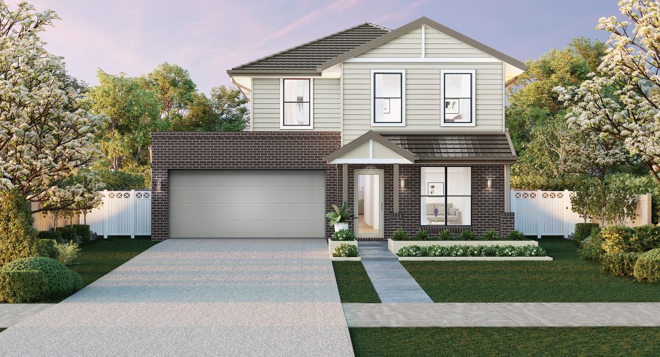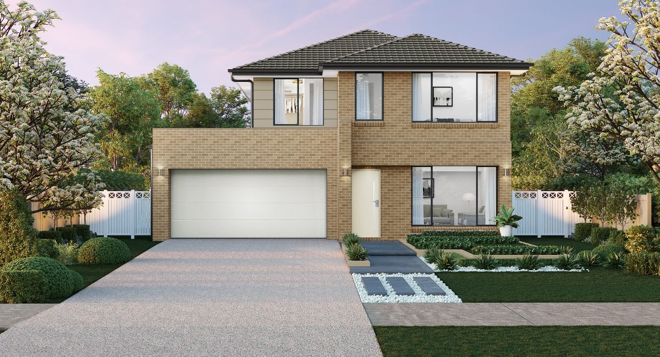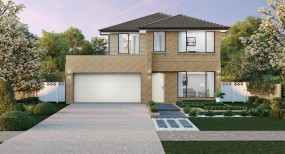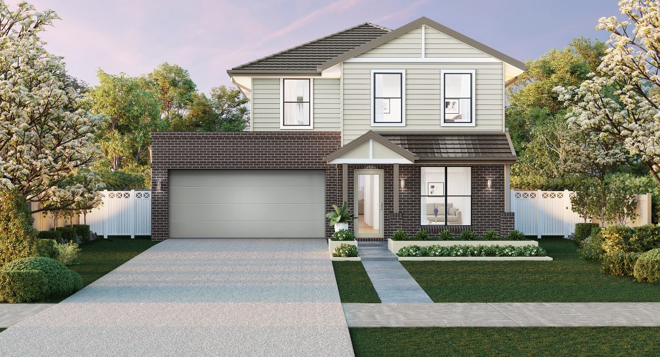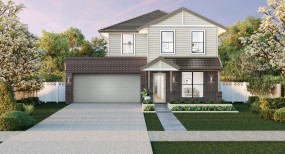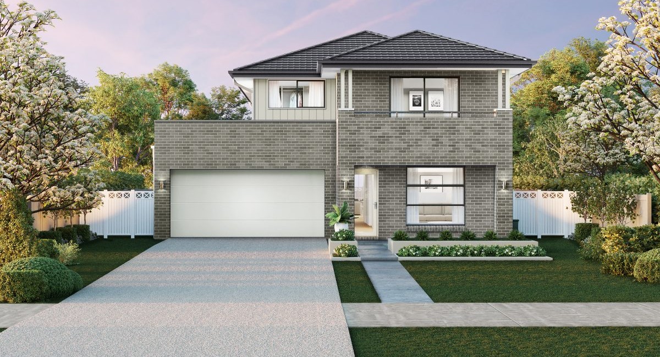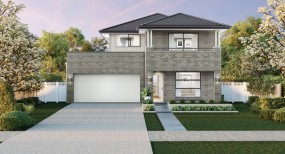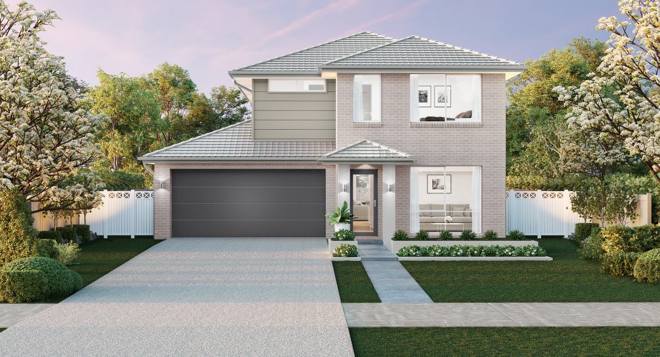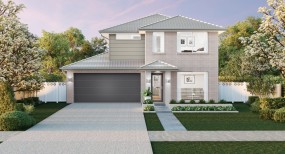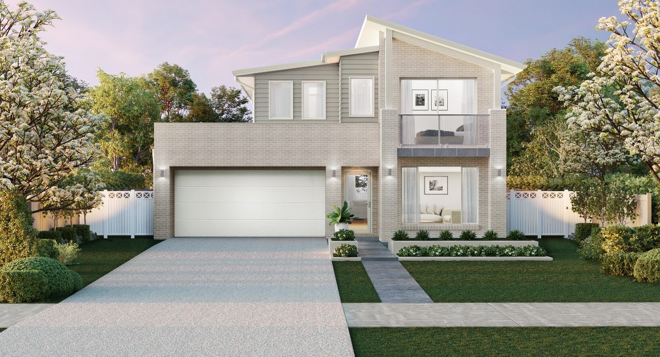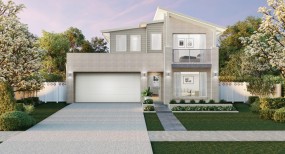Milan Double Storey Home
A touch of luxury

Discover the Milan, an exquisite addition to Wisdom Homes' Momentum range. This spacious double-story residence offers a haven for families to live in comfort and style.
The Milan is thoughtfully designed with a separate lounge area at the front, creating a welcoming space for relaxation. A versatile family room awaits, perfect as a home theatre or a play area for the kids.
At the heart of the Milan is a spacious designer kitchen, complete with a generous walk-in pantry and a kitchen island that serves as both a breakfast bar and a gathering spot for friends and family.
The spacious master ensuite adds a touch of luxury, and an upstairs lounge area provides a private retreat for more relaxation.
Build a Quote with Milan
The Milan is thoughtfully designed with a separate lounge area at the front, creating a welcoming space for relaxation. A versatile family room awaits, perfect as a home theatre or a play area for the kids.
At the heart of the Milan is a spacious designer kitchen, complete with a generous walk-in pantry and a kitchen island that serves as both a breakfast bar and a gathering spot for friends and family.
The spacious master ensuite adds a touch of luxury, and an upstairs lounge area provides a private retreat for more relaxation.
Floorplan
Select a floorplan to toggle the information below:
4
3
2
Floorplan Details
Width: 10.43m
Depth: 17.63m
Suits Lot Width: 12.50m
Lower Floor: 111.19
Upper Floor: 113.95
Porch: 1.67
Outdoor Leisure: 11.23
Garage: 33.92
Gross Floor Area: 271.96m2
