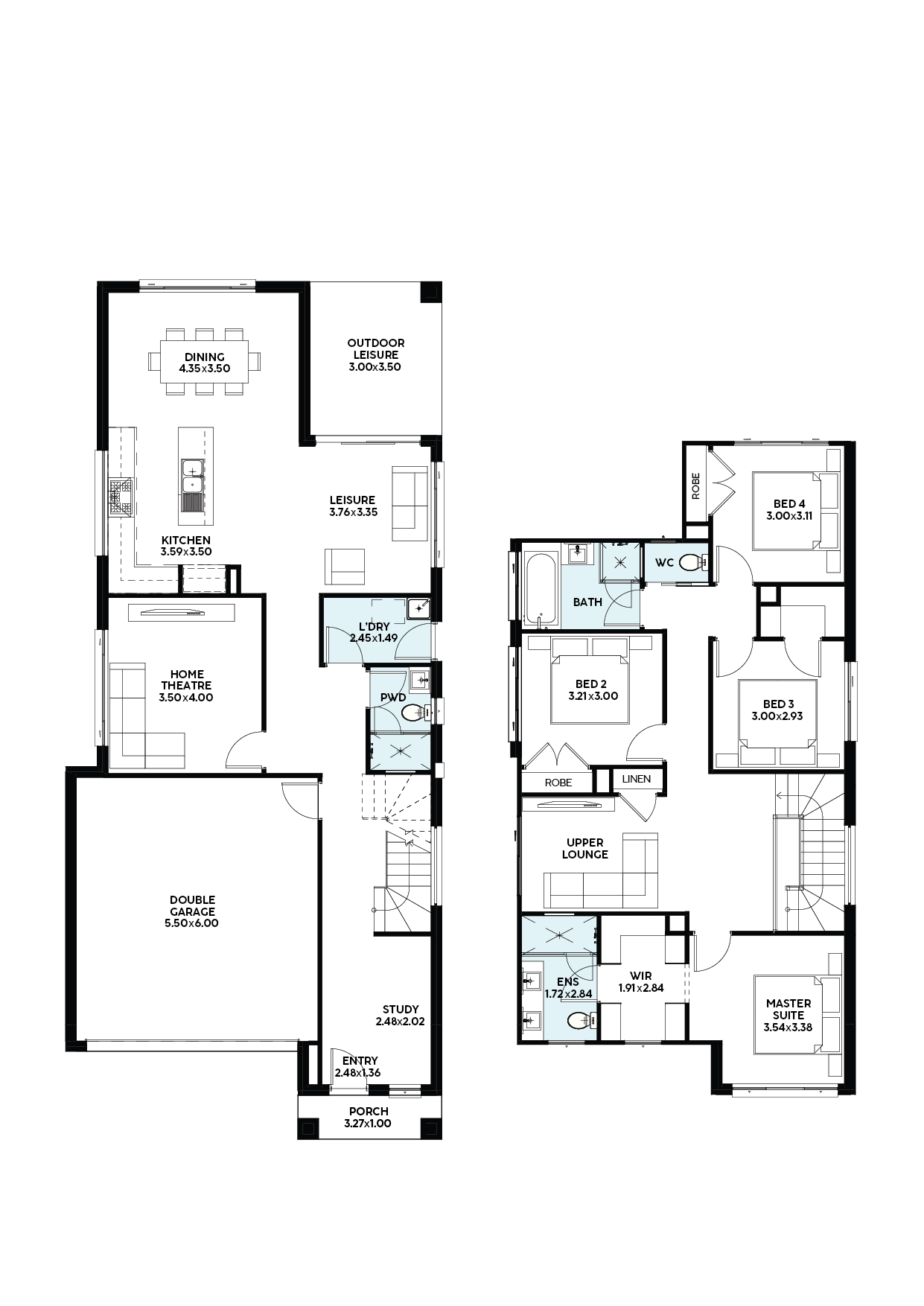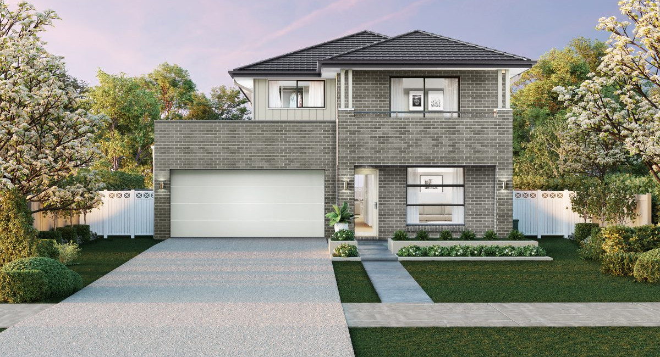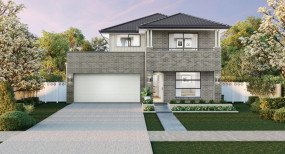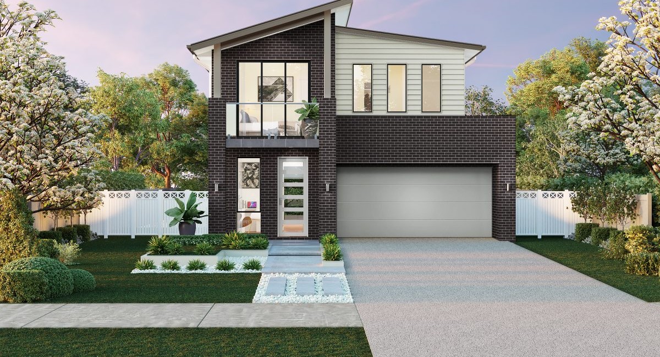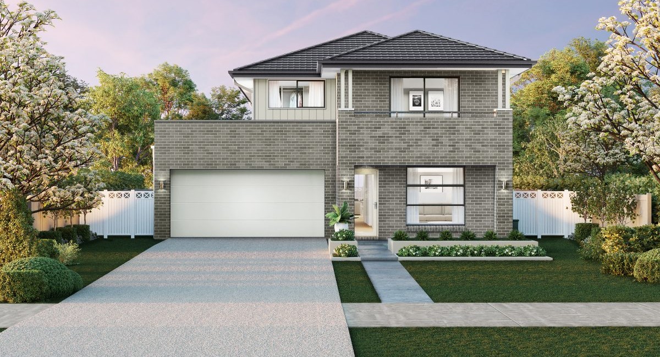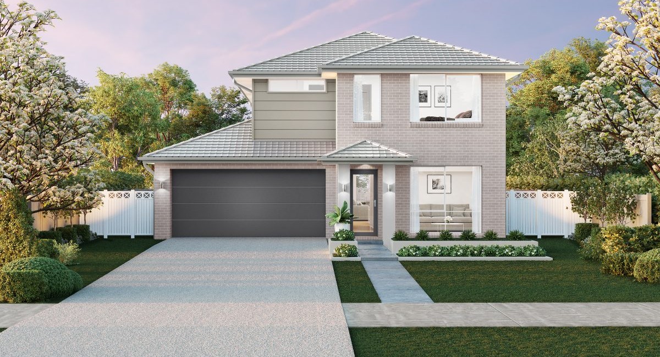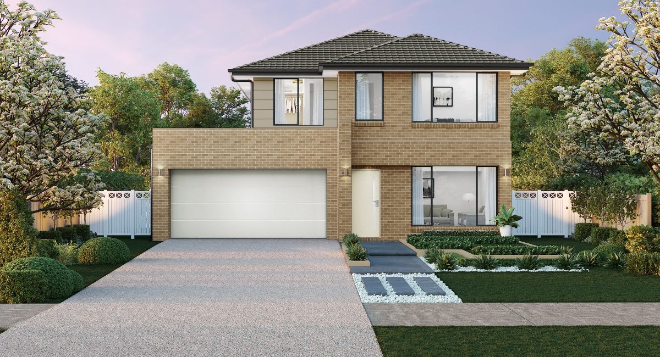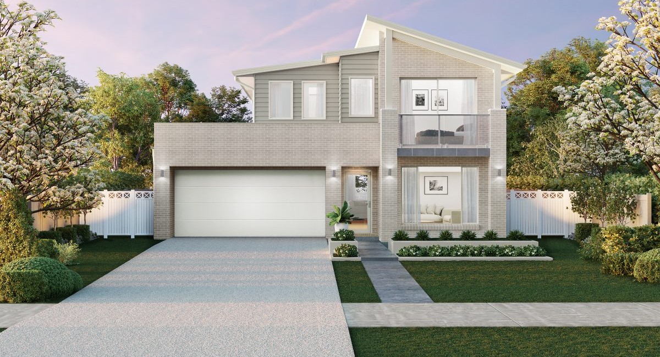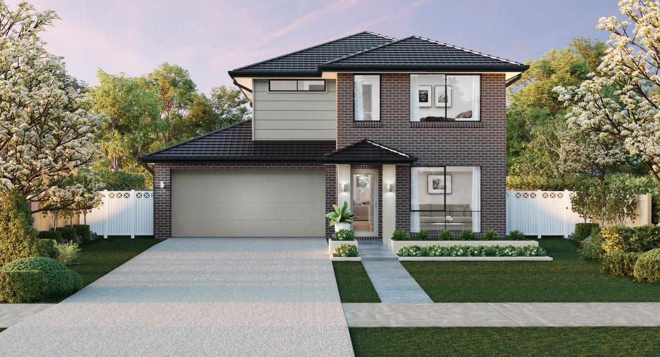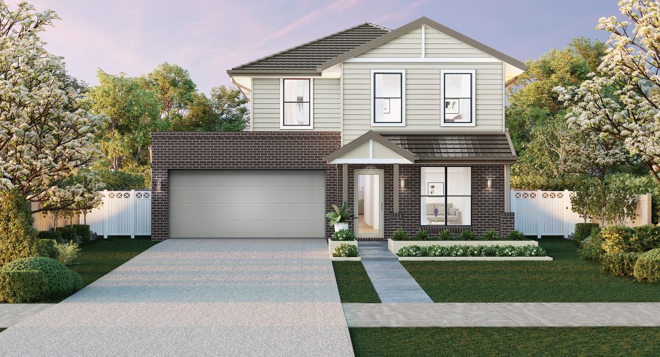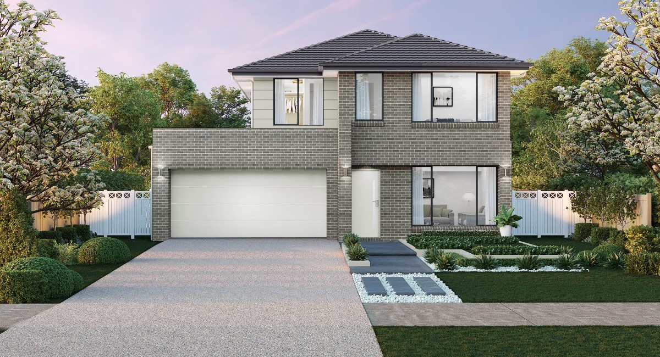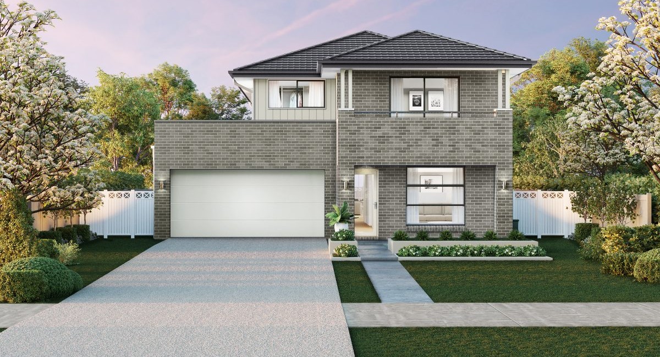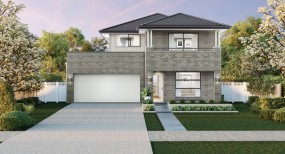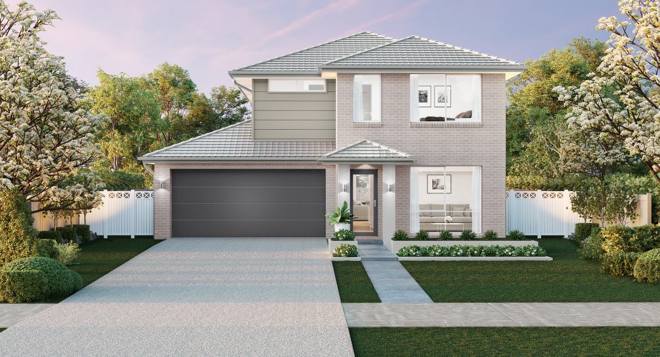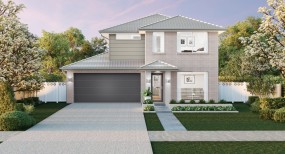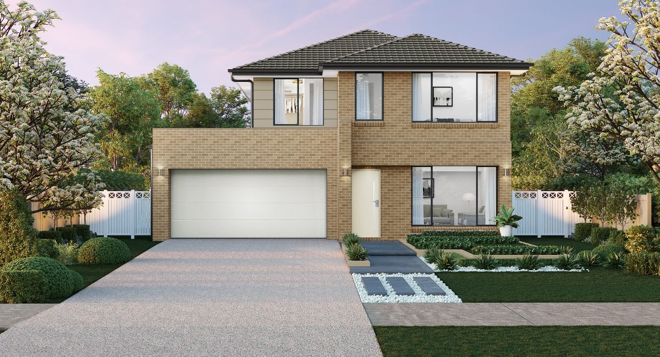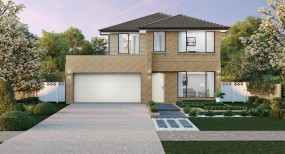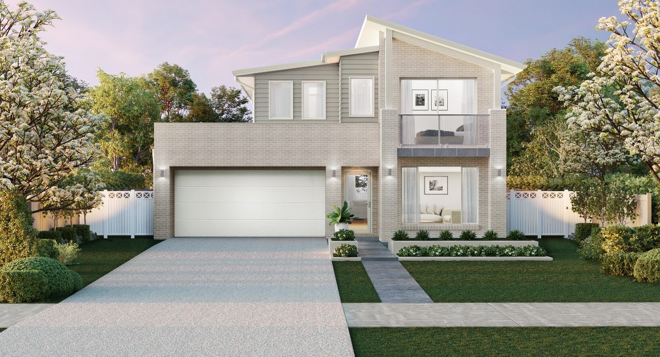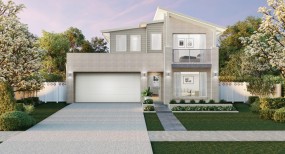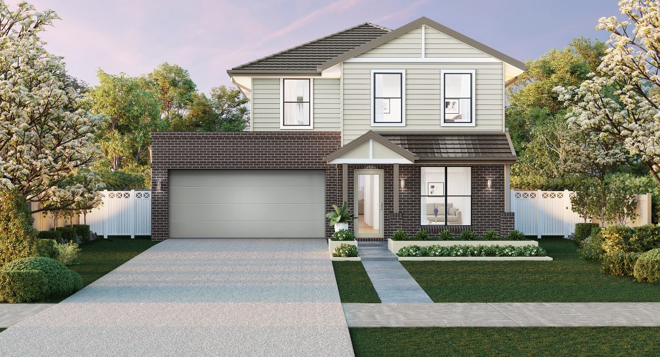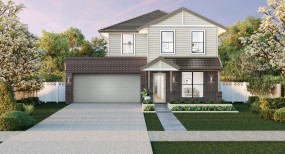Barcelona Double Storey Home
A stylish haven for families to live large

Step into the Barcelona, a masterpiece within Wisdom Homes' Momentum range. This double-story home is a spacious haven where everyone can come together in style and comfort.
A quiet study area at the front of the home provides a tranquil space to work from home or study, while the dedicated home theatre room offers the perfect escape for a family movie night.
The open plan kitchen, leisure, and dining areas create a harmonious flow onto the outdoor leisure area, perfect for indoor-outdoor living. Enjoy the convenience of an additional shower in the downstairs powder room.
Upstairs, an inviting lounge area awaits. The spacious master ensuite adds a touch of luxury to your daily routine. The Barcelona invites you to envision your vibrant family life within its stylish and adaptable layout, where every moment is beautifully lived.
Build a Quote with Barcelona
A quiet study area at the front of the home provides a tranquil space to work from home or study, while the dedicated home theatre room offers the perfect escape for a family movie night.
The open plan kitchen, leisure, and dining areas create a harmonious flow onto the outdoor leisure area, perfect for indoor-outdoor living. Enjoy the convenience of an additional shower in the downstairs powder room.
Upstairs, an inviting lounge area awaits. The spacious master ensuite adds a touch of luxury to your daily routine. The Barcelona invites you to envision your vibrant family life within its stylish and adaptable layout, where every moment is beautifully lived.
Floorplan
Select a floorplan to toggle the information below:
4
2.5
2
Floorplan Details
Width: 8.55m
Depth: 19.50m
Suits Lot Width: 10.5m
Lower Floor: 98.62
Upper Floor: 101.48
Porch: 3.27
Outdoor Leisure: 10.5
Garage: 35.83
Gross Floor Area: 249.7m2
